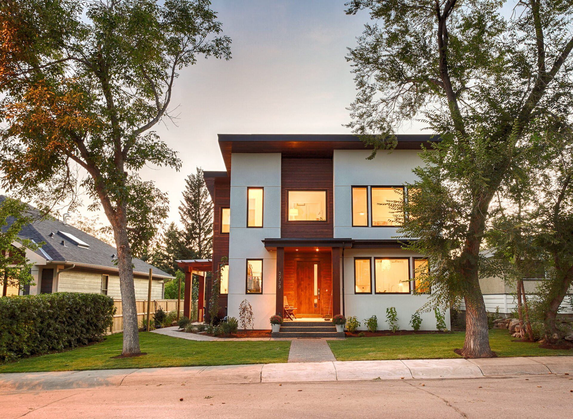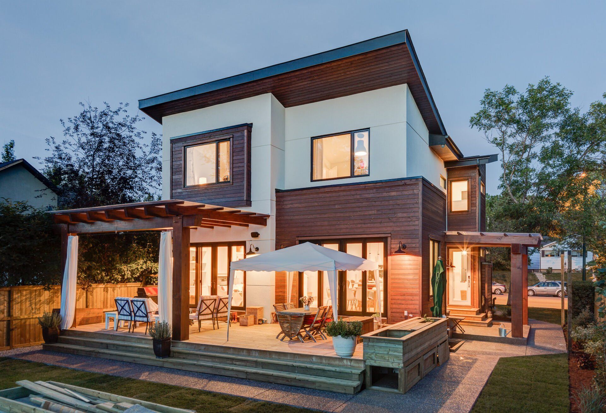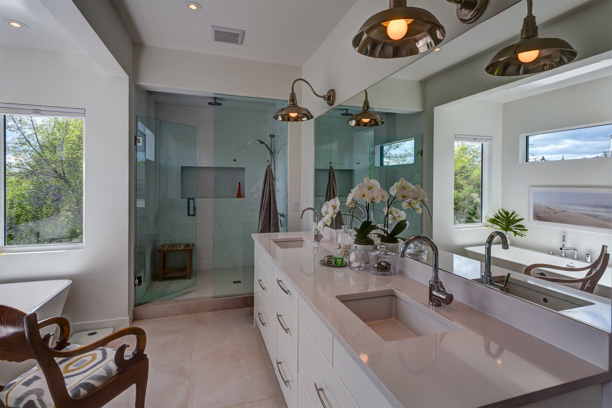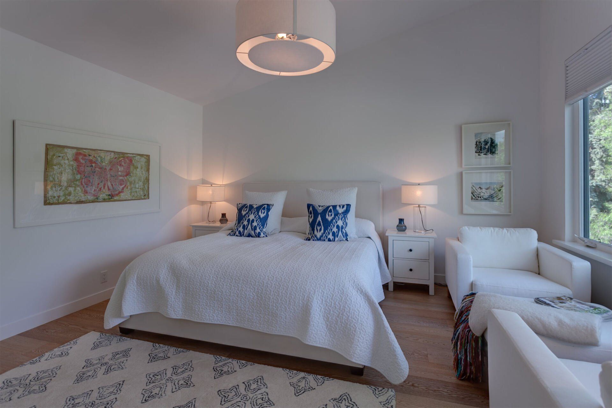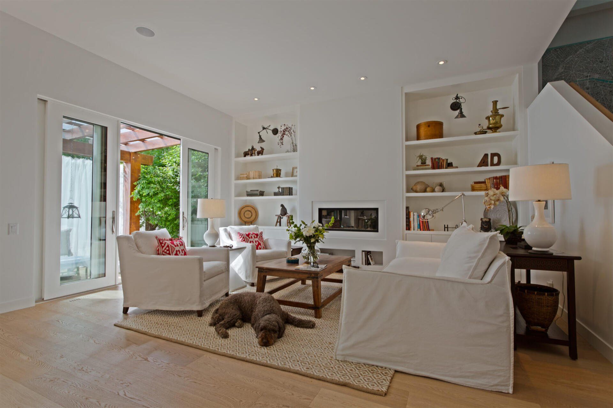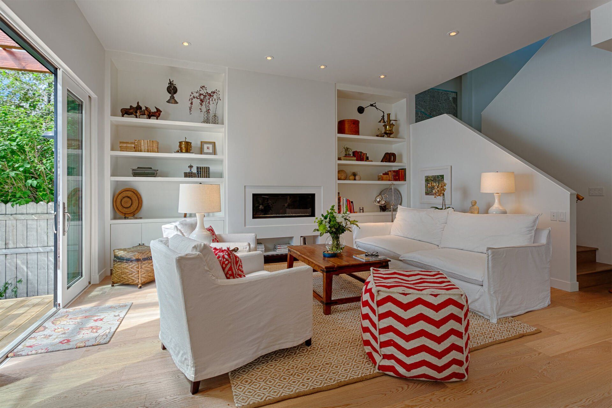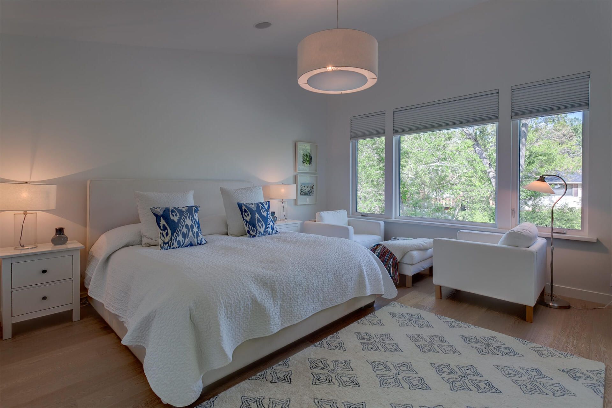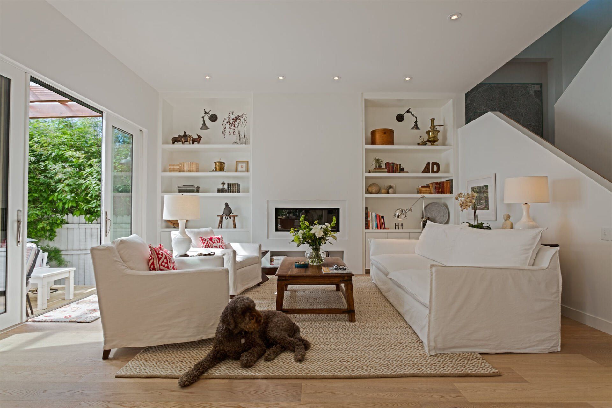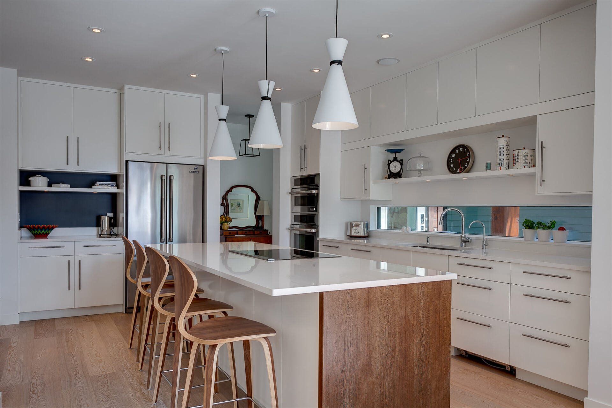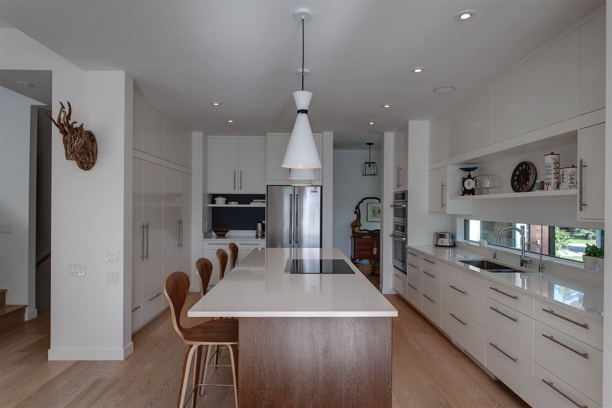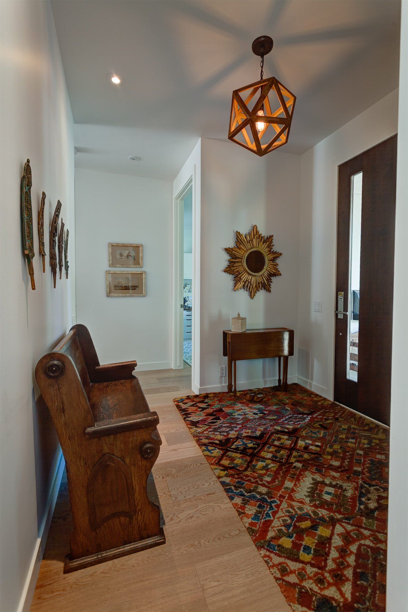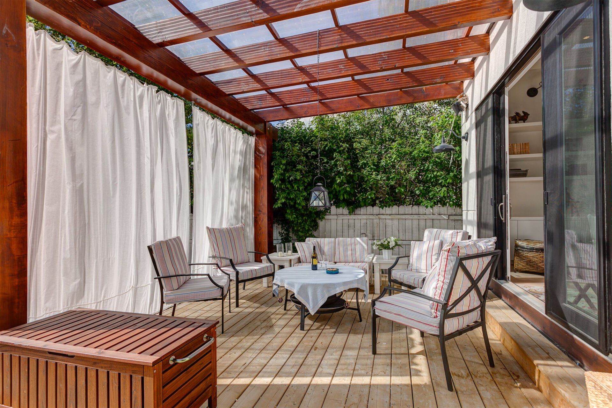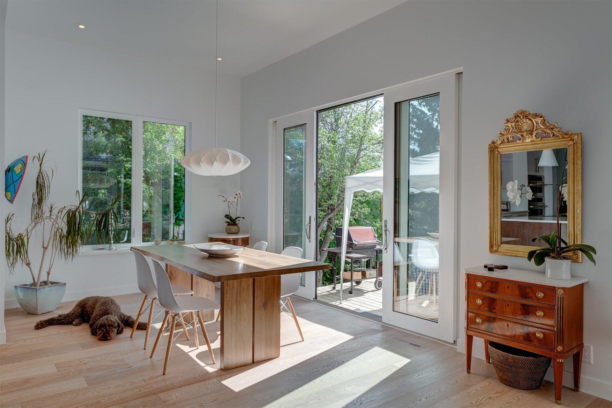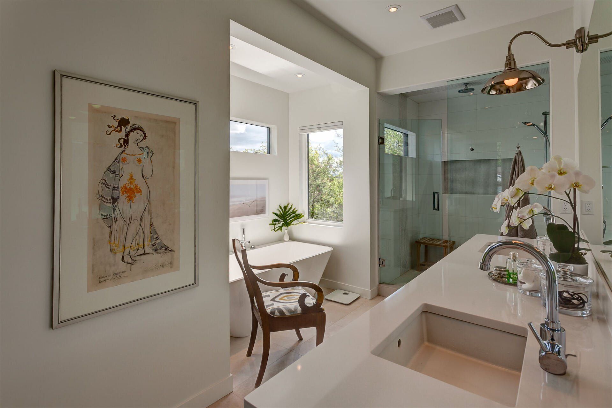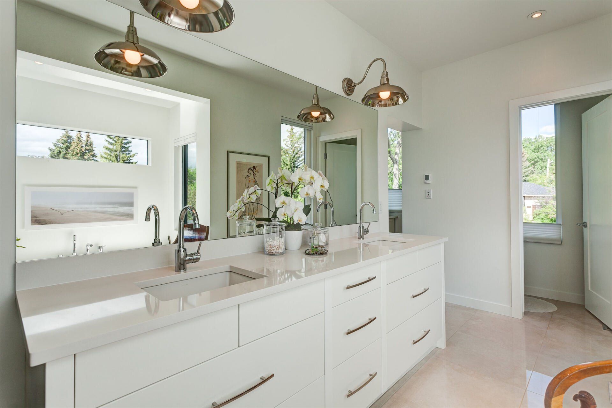Charleswood
Size: 3933 SqFt.
Year: 2013
Type: New Construction
The clients for our Scandinavian home — with its beautiful butterfly roof line — were a photographer we’ve used on our projects for years, and his wife, a talented interior designer. They were SO fun to work with!
Prior this project we’d never designed a home in a similar style or with the Finnish influence they desired. And that’s part of what we love about the work we do! Regardless of the number of times we’ve worked in a particular style, every project has design elements and influences that are “new.” That’s because every client has unique needs, personalities, values, and tastes. It’s one of the things that drives us to make each design perfect for that specific client… including delving into what’s effective about, and particular to, a chosen architectural “style,” and then incorporating that into something meaningful for our clients.
Style aside, there are a couple things that will always stand out to me about this project. The first was the home theatre. No detail was overlooked as we ensured that anyone eventually sitting in its tiered seating would have a sound and picture quality unsurpassed at any local AMC… all while protecting the rest of the house from hearing it. I recall fondly chatting in the home office during a site visit, as the house was nearing completion, being blissfully unaware, until making my way downstairs, that music was playing so loudly in the theatre, directly below where we’d just been standing!
Second, our clients gracefully allowed our office to come on site and do some of the actual framing. I don’t suppose many architecture firms have done that, and consequently the delighted homeowner took many photos!!
Before going to university, I framed large custom homes for about 5 years, and that experience has been invaluable. Because of it, I often will take staff on site to point out specific details that we’ve drawn, so they can understand exactly what it was they drew and more importantly why it was included in the drawings. But on this home, a first for nearly everyone, they got a chance to actually build off of the very drawings we produced. We framed the main floor, and snapped chalk lines on the plywood subfloor, to indicate where the future main floor walls would stand. Although I've never done it again since, it was an admittedly fun field trip for a couple days!
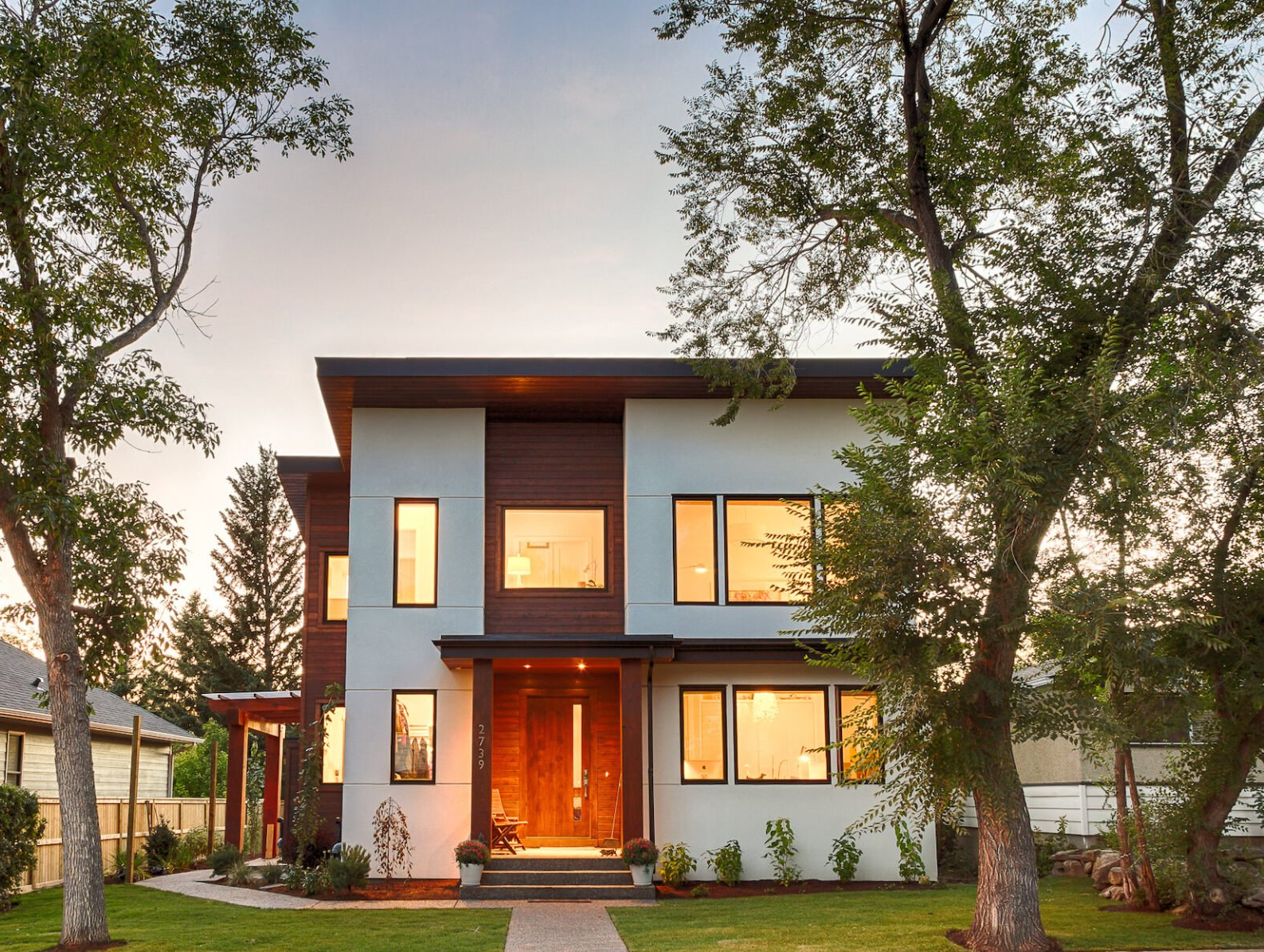
"We worked with Marre Design Group to design our beautiful home. Although he did not have a lot of modern design experience at the time, Tom was very keen to help us bring to life our Scandinavian home.
We had many ideas on what we were after including finishing materials on the exterior (white stucco with dark wood), and the first rendering was not far from the finished design. Tom was easy to work with and listened, as well as being willing to adjust to the desires of his client (myself an interior designer with her own ideas)."
Charleswood client, homeowner

