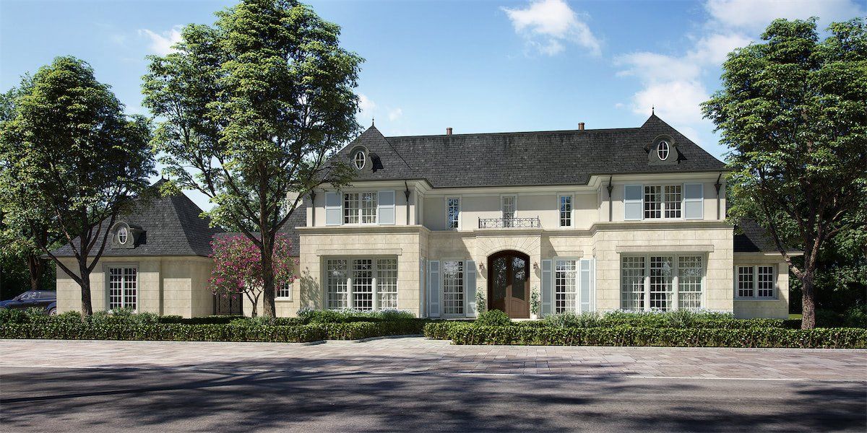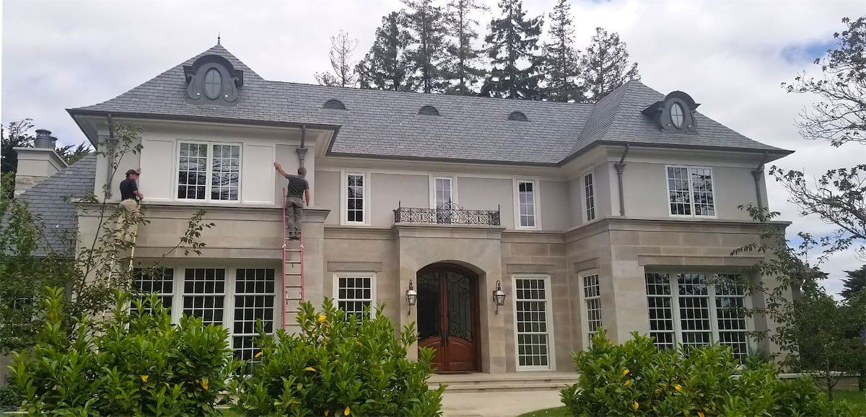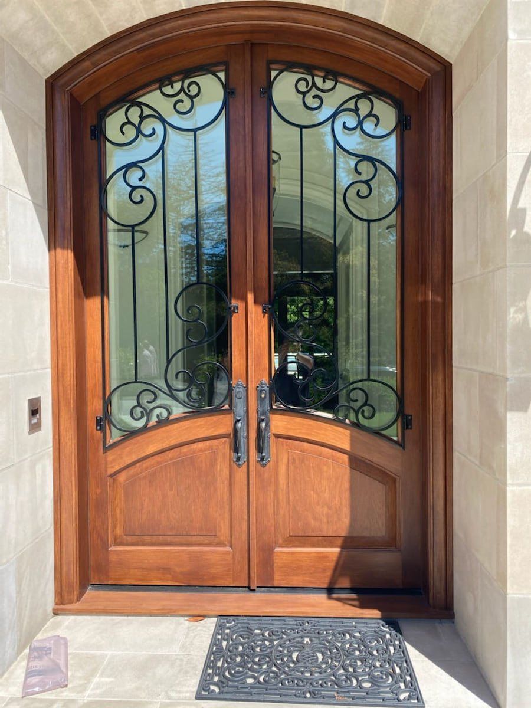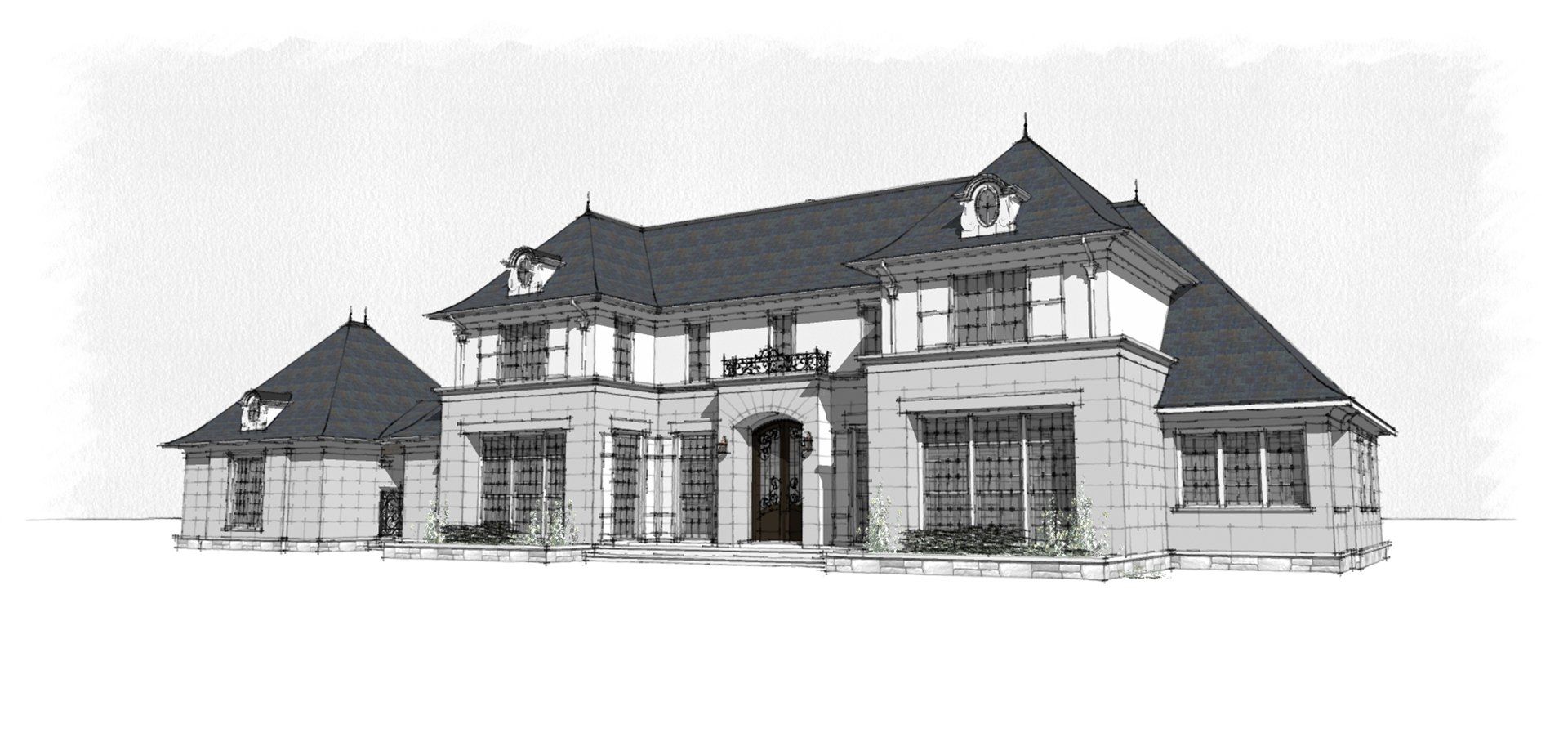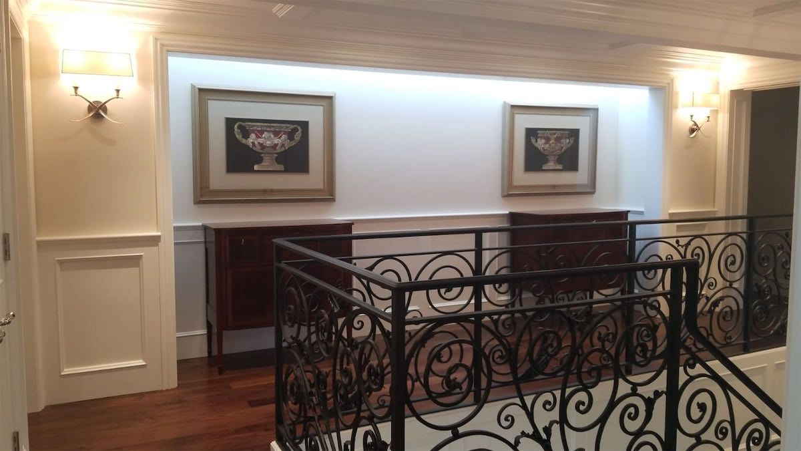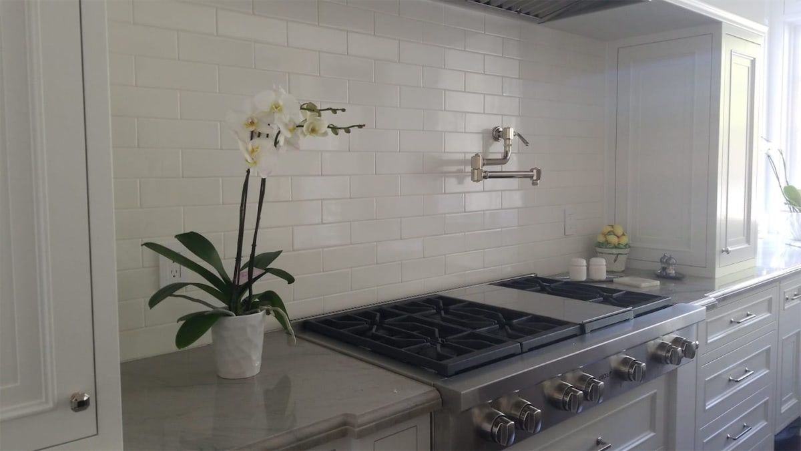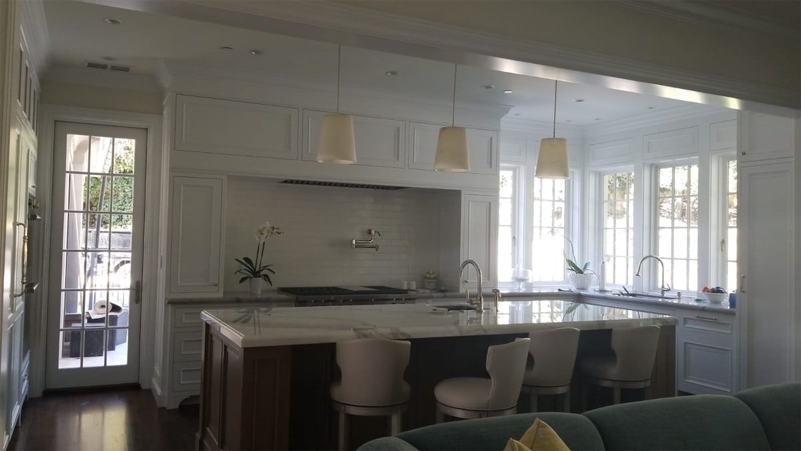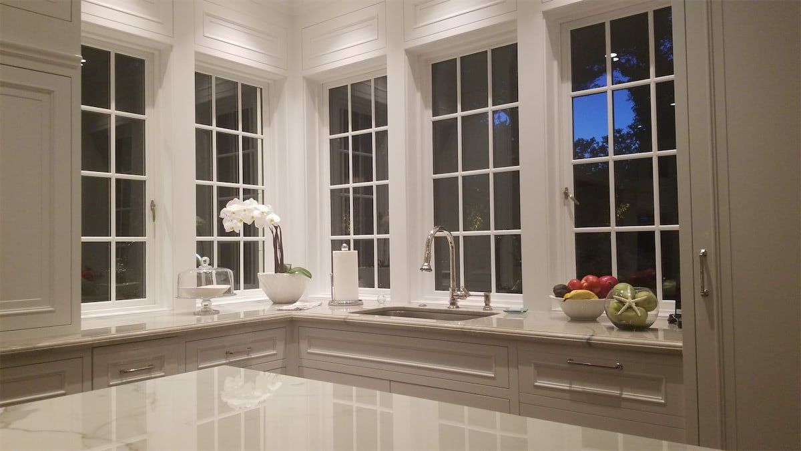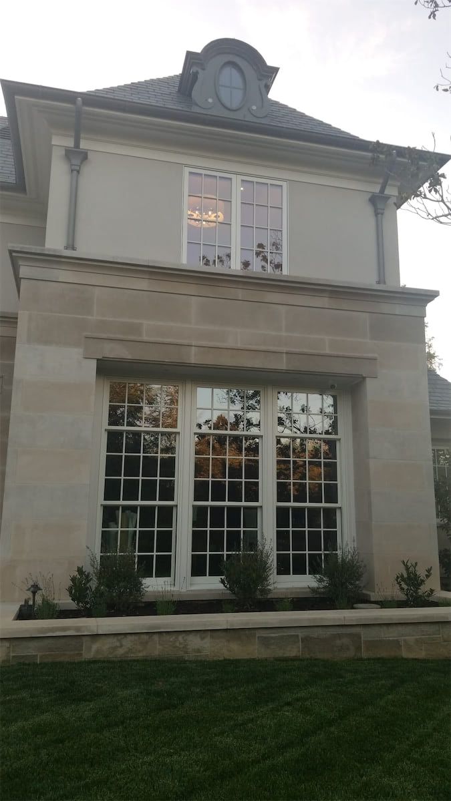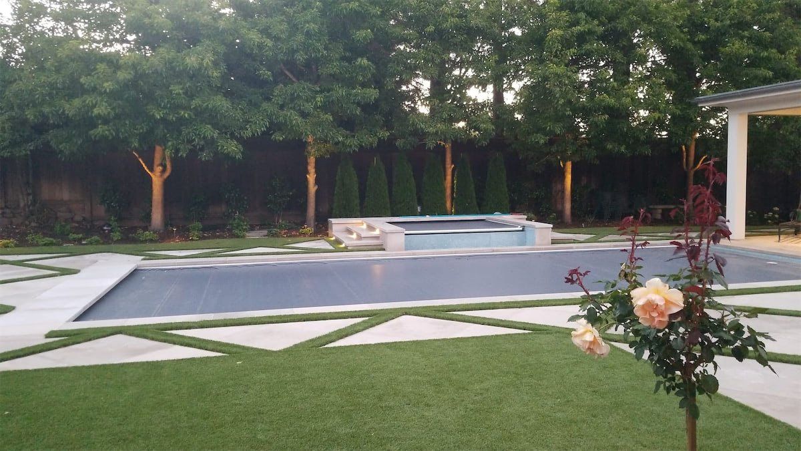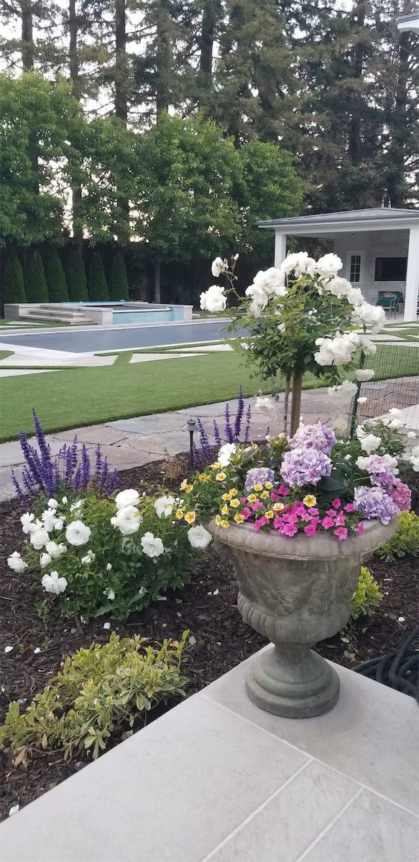Hillsborough
Size: 8180 SqFt. + 894 Covered Patio
Year: 2021
Type: New Construction
We love working in Hillsborough, and have even been happy to sponsor the Celebrate May event hosted by their Beautification Committee. But we were happier still to humbly try to contribute to the beauty of the community landscape with the homes we design. And in this case we wanted to do that while preserving the many large existing mature trees found on the site that was literally only a stone’s throw from where our client grew up as a young girl.
They wanted to build the type of home that will still be standing a hundred years from now, and still be beautiful; something timeless, as opposed to the trend of the day. Growing up, I always wanted to be an architect, and yet I first truly fell in love with architecture when I lived in France for a couple years. And so I was thrilled that our clients wanted their home to be influenced by the classic (and formal) French Provincial style. Hillsborough’s Floor Area Ratio was really limiting on this half acre lot, but we literally used every square inch available to us in creating this stately, legacy home.
Right from the earliest project sketches we chose to incorporate full bed limestone on the exterior. It was such a big part of the project, we actually flew with the client to a quarry in Indiana, and selected the stone to be used. Seeing those massive stone blocks being cut on one end of the building, all the way to being finished at the other end was spectacular to see, and will always be a memorable part of the work we did for this project. After selecting the stone, we worked tirelessly with the engineering team and the masons to get the shop drawings and every detail of the stone exactly right… and there was a lot of it! We also selected a stone roof detailed with beautifully mitered corners at each hip of the roof. The slate and limestone were complimented by zinc gutters, scuppers, dormers, chimney pots, roof caps, and finials. On each side of the house the roof line sweeps down to the main floor to tie in across a breezeway from the detached garage on one side, and to blend in with the roof line of a neighboring home on the other. This helped ensure that our project didn’t negatively impact the neighbors by robbing them of any privacy or sunlight.
We worked with and coordinated a talented team of engineers, landscape architect and interior designers, and all while working closely with the general contractor. Together we built something that was perfect for our clients, and that has been genuinely appreciated by the community. A member of Hillsborough’s Architectural Design Review Board met me on site and told me that she'd changed her walking route, just so she can walk past and enjoy seeing this home every day. What a kind hearted compliment from someone who reviews so many other beautiful projects.
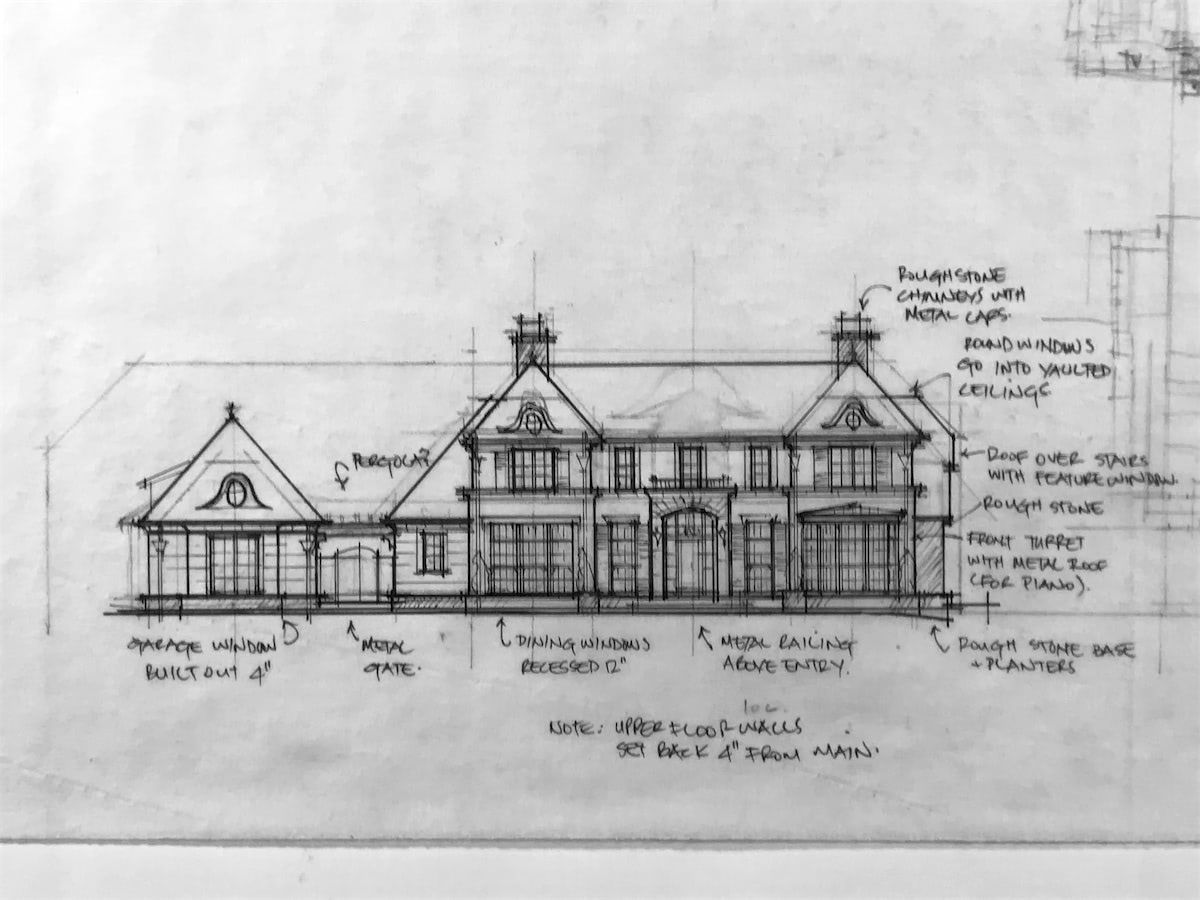
"Tom Chute is an excellent architect. We built an 8,000+ square foot luxury home in Hillsborough, CA. Tom was recommended to me by my contractor. I interviewed him and immediately recognized why he is superior to all others I have met and worked with. He is the consummate professional. He listened to my needs for the project and executed with precision. We are building a French Provincial Home on a half acre lot and he has maximized the square footage that is allowed by the town.
This project was under the gun for timing to get approvals before the grading moratorium. I signed the contract with him and our first meeting was March 10th. We had preliminary approval in June and final Approval in August. The Architectural Design Reveiw Board requested no revisions, and their comments ranged from "this is going to be most beautiful home in Hillsborough" to "in the 16 years I have been on Design Review I have never seen a project go through this fast, Congratulations!"
Tom Chute has skillfully managed all members of the team working on this project. I have worked with other architects before and never have had this level of service ever! I will use his services again, guaranteed!"
Hillsborough client, homeowner

