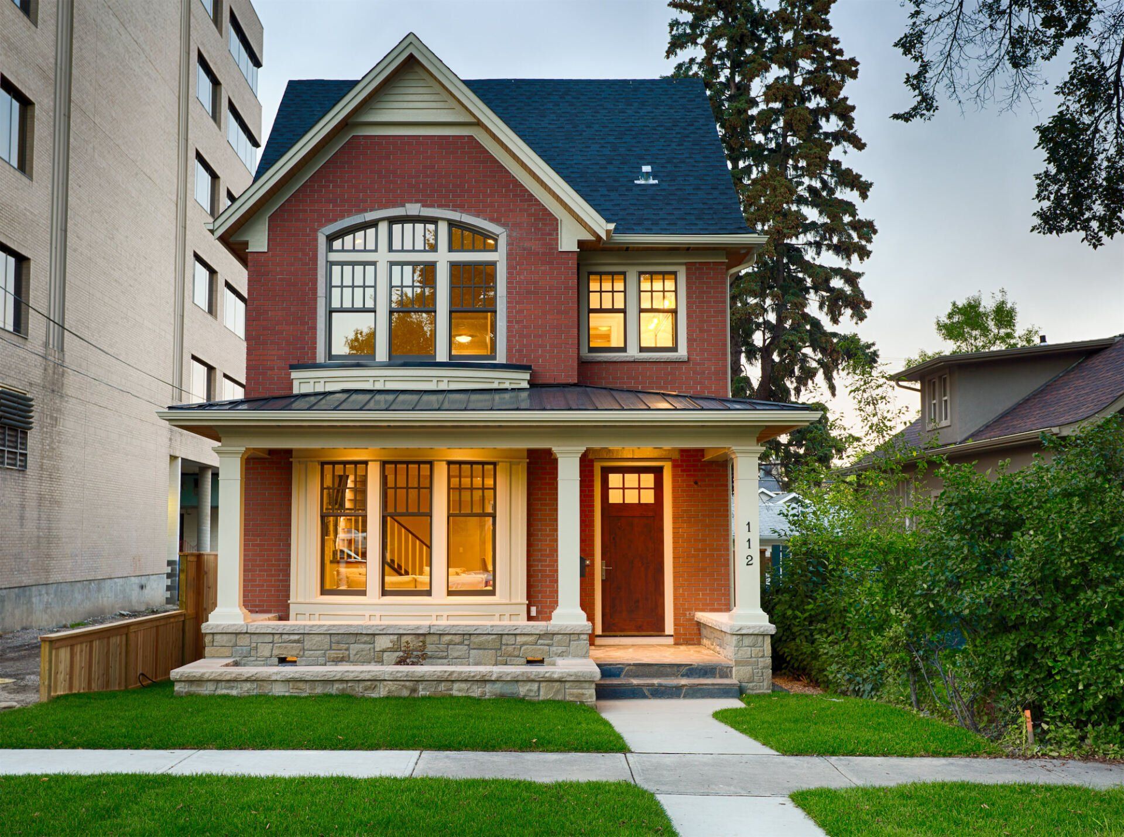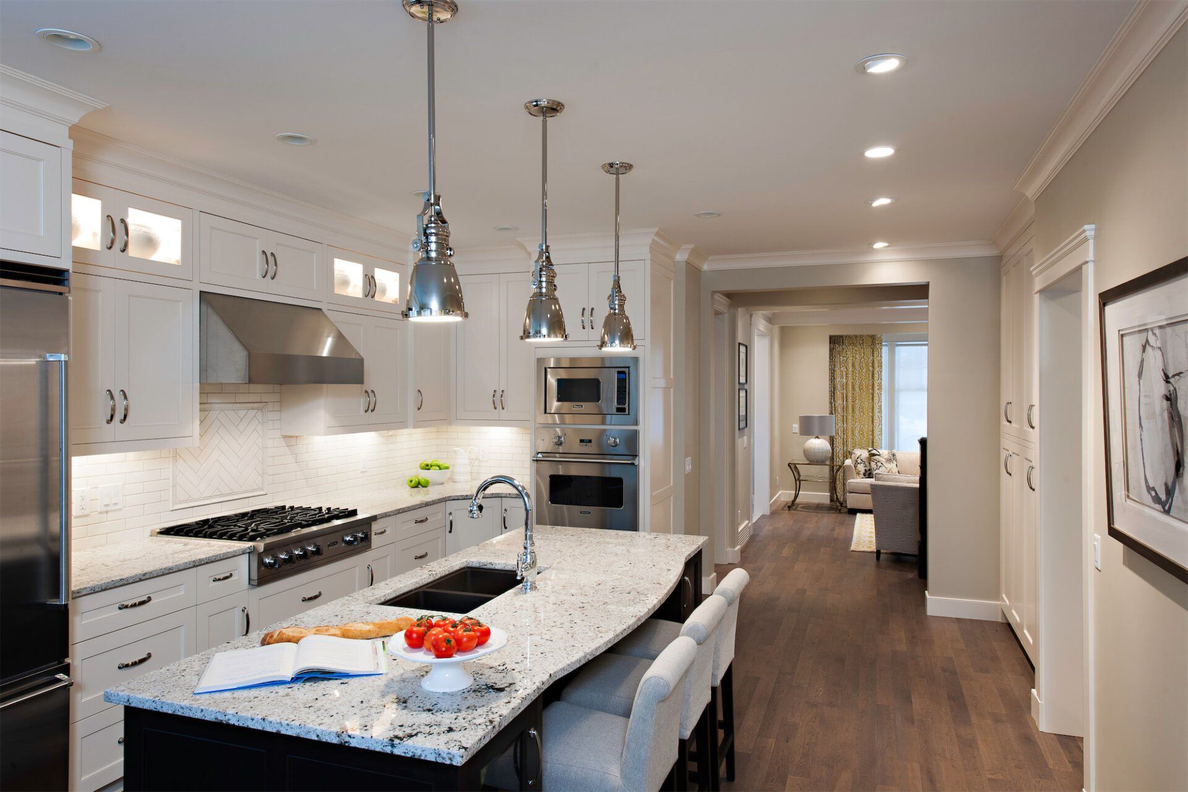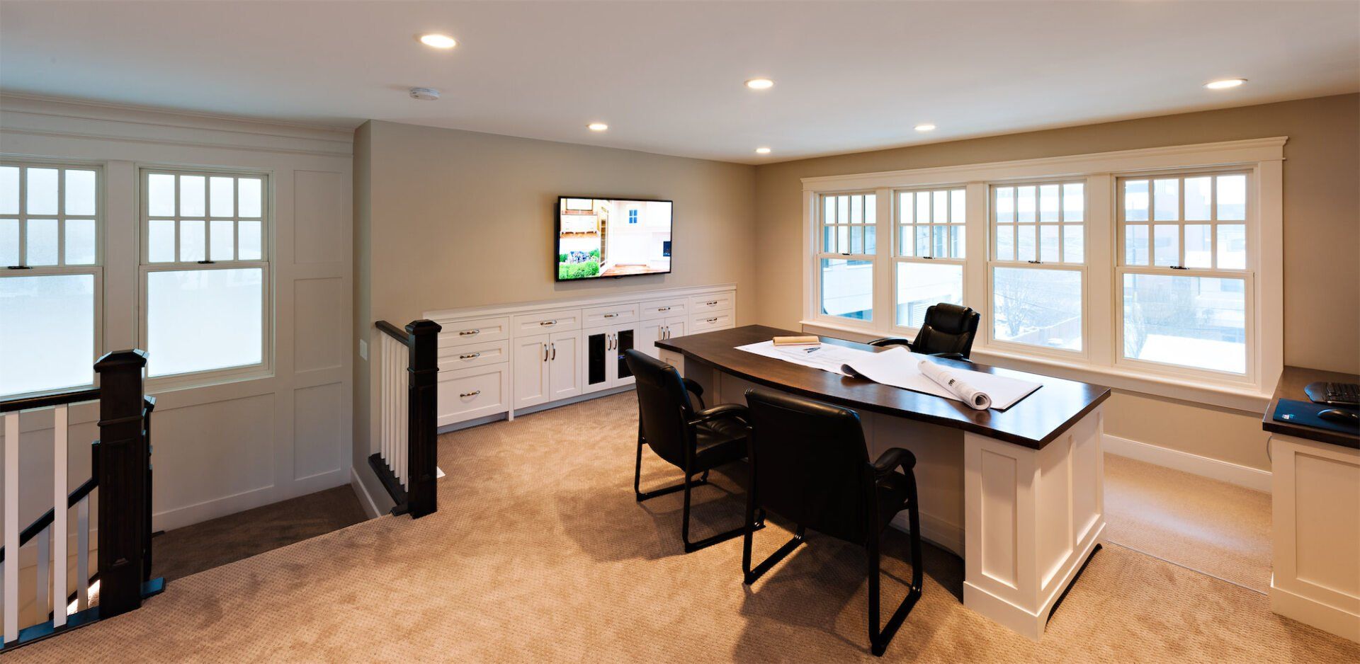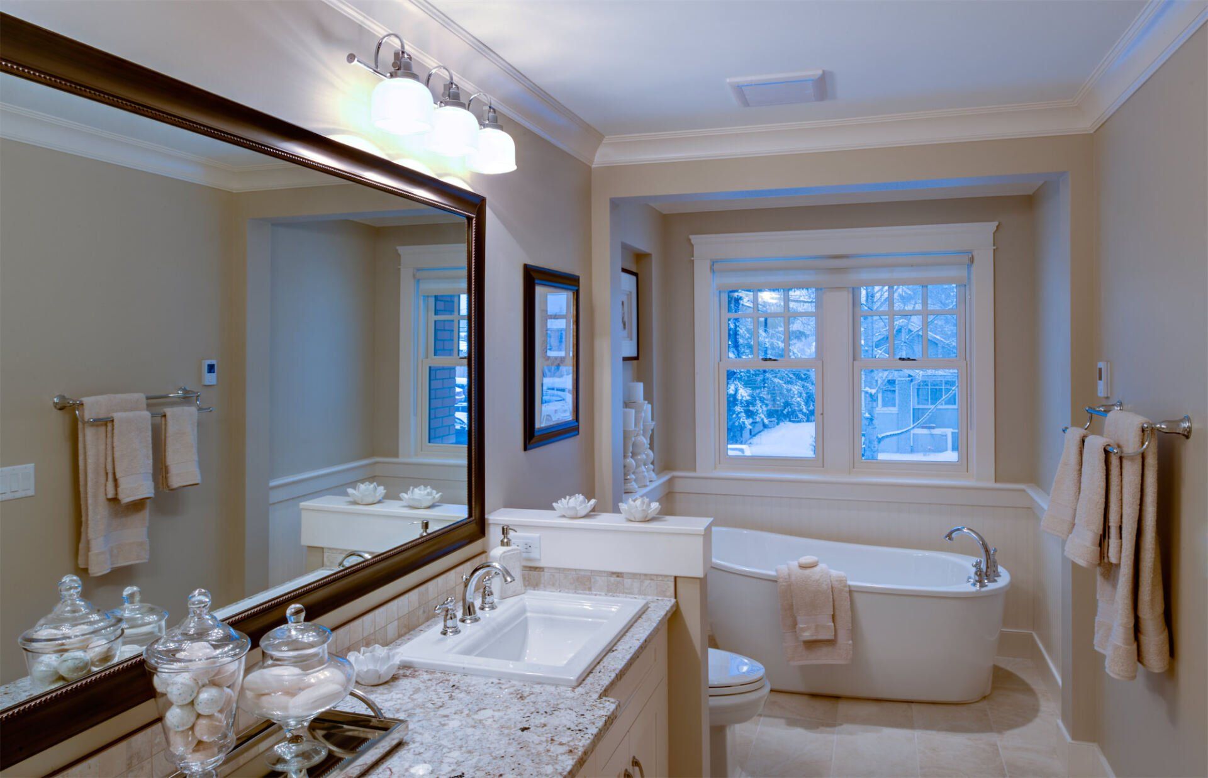Crescent Heights
Size: 3736 SqFt.
Year: 2013
Type: New Construction
This project was intended to be a little investment property for one of our clients. It was a little jewel box built on a narrow inner city lot they’d been holding on to. I first met the clients when they still lived in Bermuda, where I flew to meet with them in-person for our initial design meetings. Before starting this project, I’d just finished work on their principal residence, an 8,000 square foot luxury home in an estate community with a full regulation squash court, a 20 foot tall climbing wall with auto-belays, and beautiful millwork, cabinetry, wall panelling, and coffered ceilings in nearly every other room. I genuinely loved working with them to bring their dream home to life for them and their young boys. And so I was thrilled to help them with this investment property as well… which, investment aside, they used as a large scale color pallet for what they would eventually use in their own home as construction advanced.
One of the challenges we dealt with was the large unseemly neighboring building, and it's noisy mechanical units that faced the property. We deliberately oriented the entry to be on the opposite side of the lot from that building, which subtly helped anchor the home to the rest of the community. Next, we obscured the windows on that side of the home so that when you're inside, we preserved the downtown skyline views, while hiding what we didn't want to focus on. The full masonry, coupled with some sound deadening strategies inside and triple pane windows, effectively blocked the outside noise pollution completely.
The clients gave me a lot of latitude in designing this little jewel box, which was fun... although I used what I knew of them from our past project together as inspiration. It has become by far our most often published project, and is still currently used on the cover of the Heritage Windows catalogue from Kolbe Windows and Doors. Over the years we’ve had requests to rebuild something similar in Calgary, Winnipeg, Atlanta, Texas, Salt Lake City, and New York. We don’t reuse or resell our past plans, but many of those requests still became happy clients as we designed something for them with a similar feel.

"As with many of our clients, out of respect to their privacy, we didn't professionally photograph their own home, but the pictures we got from this little investment project have certainly been appreciated… by our firm and the 30+ people who’ve saved it to their Ideabooks in Houzz!"
Tom Chute, Principal | Marre Design











