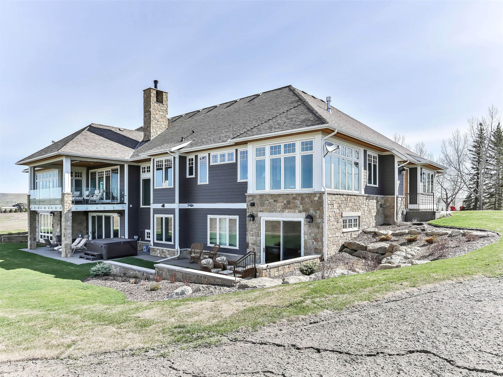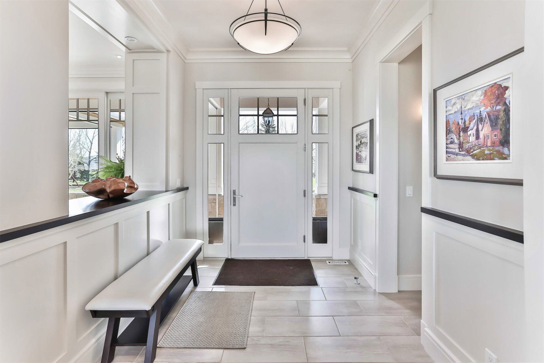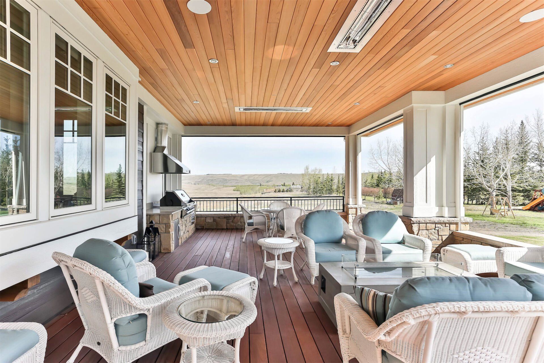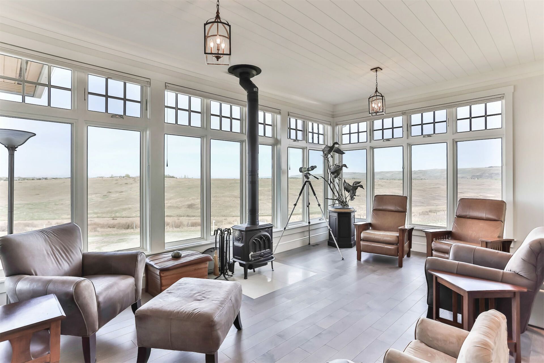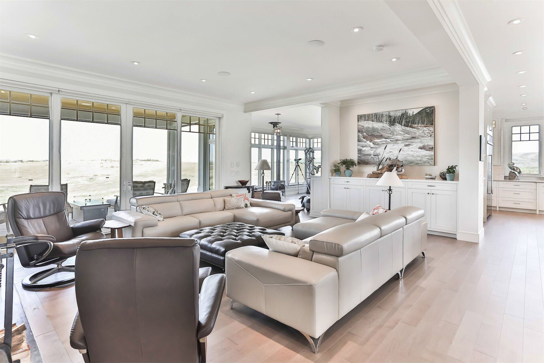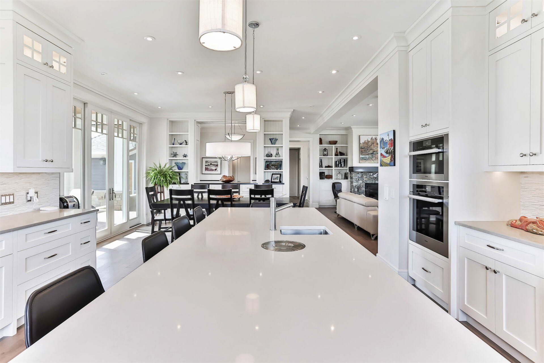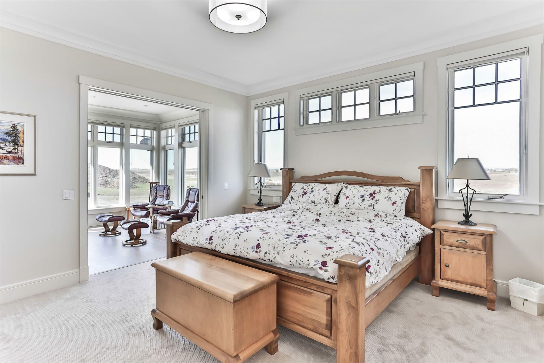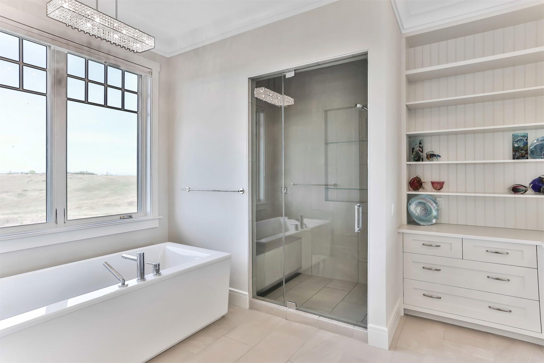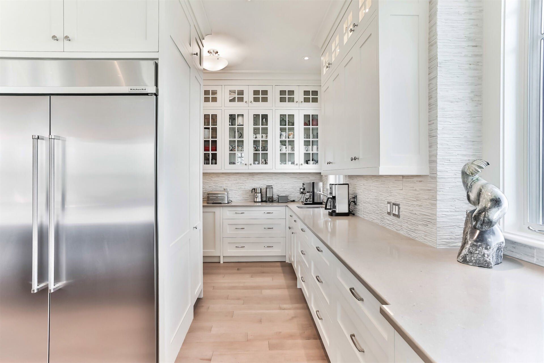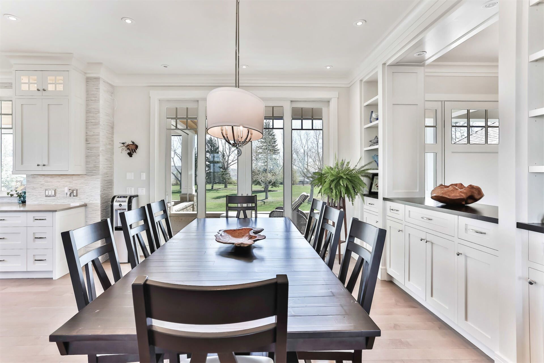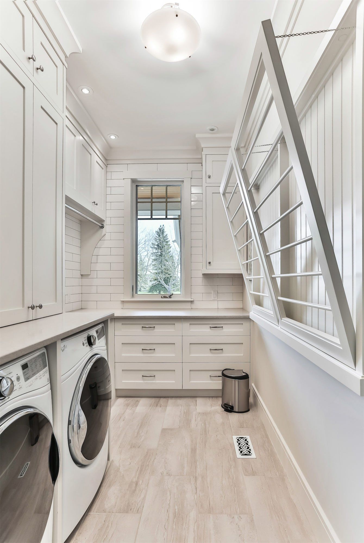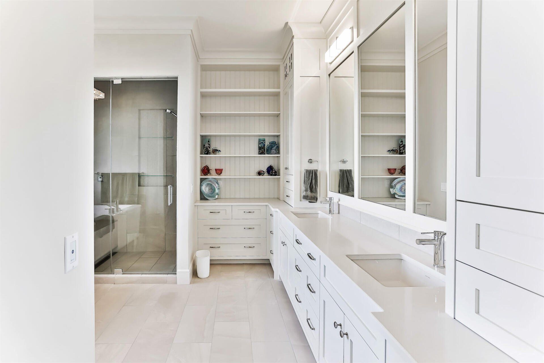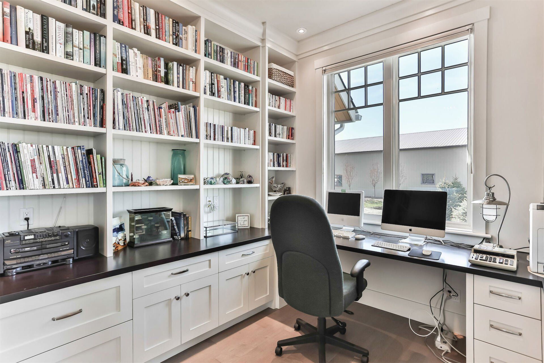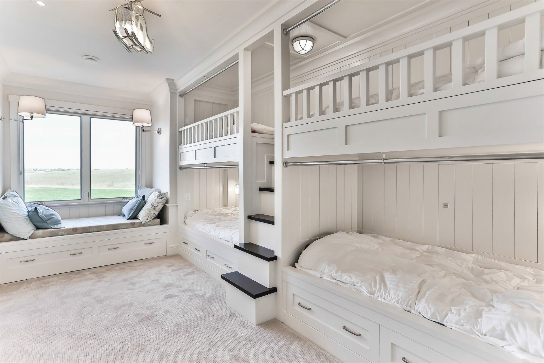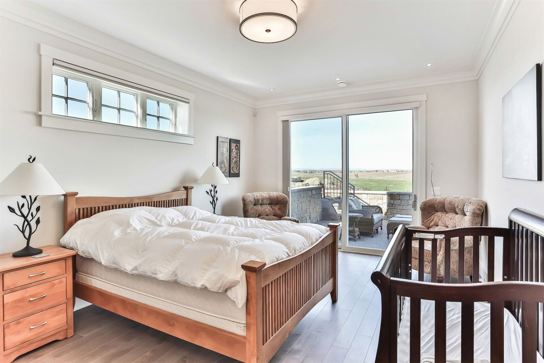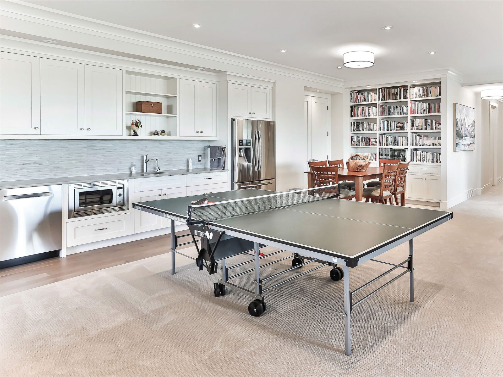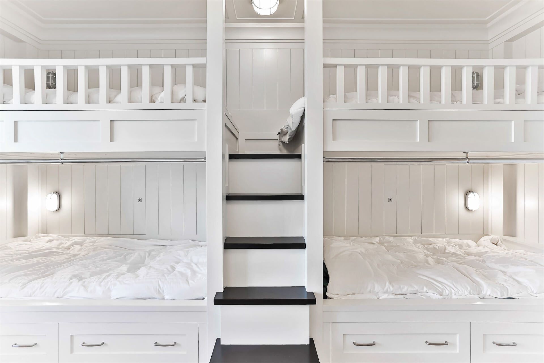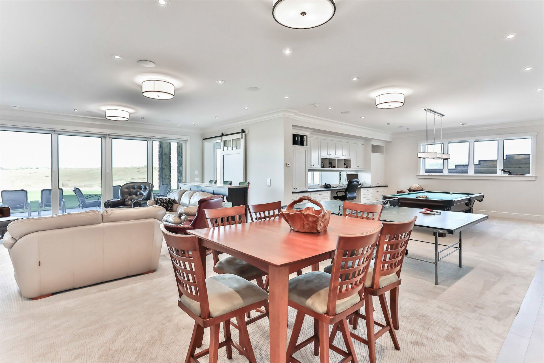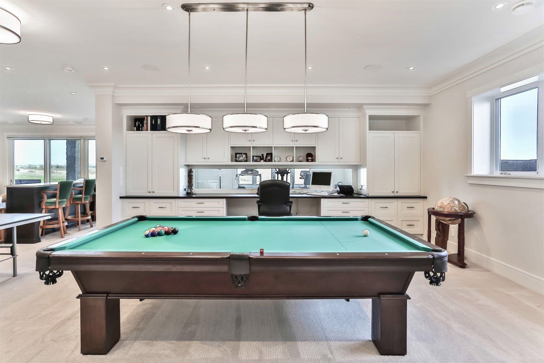Springbank
Size: 6708 SqFt. + 1185 SqFt. Screened Patio
Year: 2018
Type: New Construction
This home was all about family—and probably more specifically grandkids—and it was all about hosting, and entertaining them and other guests. There is a full gym with one glass wall looking outside, a Games Room with provision for ping pong, billiards and foosball, a library, and a table for board games. And you can’t have all that without a great bar, fridge and popcorn maker! The Home Theatre is directly beside the Games area, and open to it. But even with all that, my favorite part of our design for the little ones was surely their Bunk Room.
My clients love to sit in the oversized window seat and read stories to captivated grand kids. That window seat, though, is actually a full twin sized XL bed, and with a trundle bed below it, so that six little cousins can all be together when they choose. The bunk beds themselves were tremendously fun to design, and were really special for our clients. Each has its own recessed niche with a charging station. Each has its own little light, switched individually, and each has a curtain rod to transform what was a boring bed into a fantastic fort.
There are hidden toy drawers in the rises of the stairs… and don’t tell anyone, but there is also a hidden play room, secreted behind the built-in beds (and below the main stairwell) that can be accessed through secret doors barely noticed in the seams of the shiplap wall panels. All that, but we thought of the parents a little, too… The upper bed railings remove, and the upper mattresses slide out so that even the upper bunks can be made easily and tucked back into place without a worry.
And on top of that, the house needed to take advantage of the site, the tremendous views, and natural light. The front driveway winds its way towards the house through several acres of their own private and well treed park, complete with picnic table, sand pit, a huge play structure, a fire pit, and plenty of space to kick a ball. It’s a family resort, just for their family!
The home has a large front patio with retractable screens concealed in the beams, a fire table, outdoor kitchen, and plenty of seating space for parents to visit outside on a beautiful day while their kids have fun being kids.
But, when it’s time for my clients to relax, even if the house happens to still be full of little guests, there is a private wing pulled away from the action, and treated for sound. The Master Retreat has a private sun room with full height windows all around, and seating in front of a fireplace and a TV that’s just for them. There’s also a private, quiet, extremely functional Pocket Office off of their beautiful Bedroom, with built-in cabinetry on all sides, for when some business still needs to be done amid the entertaining.
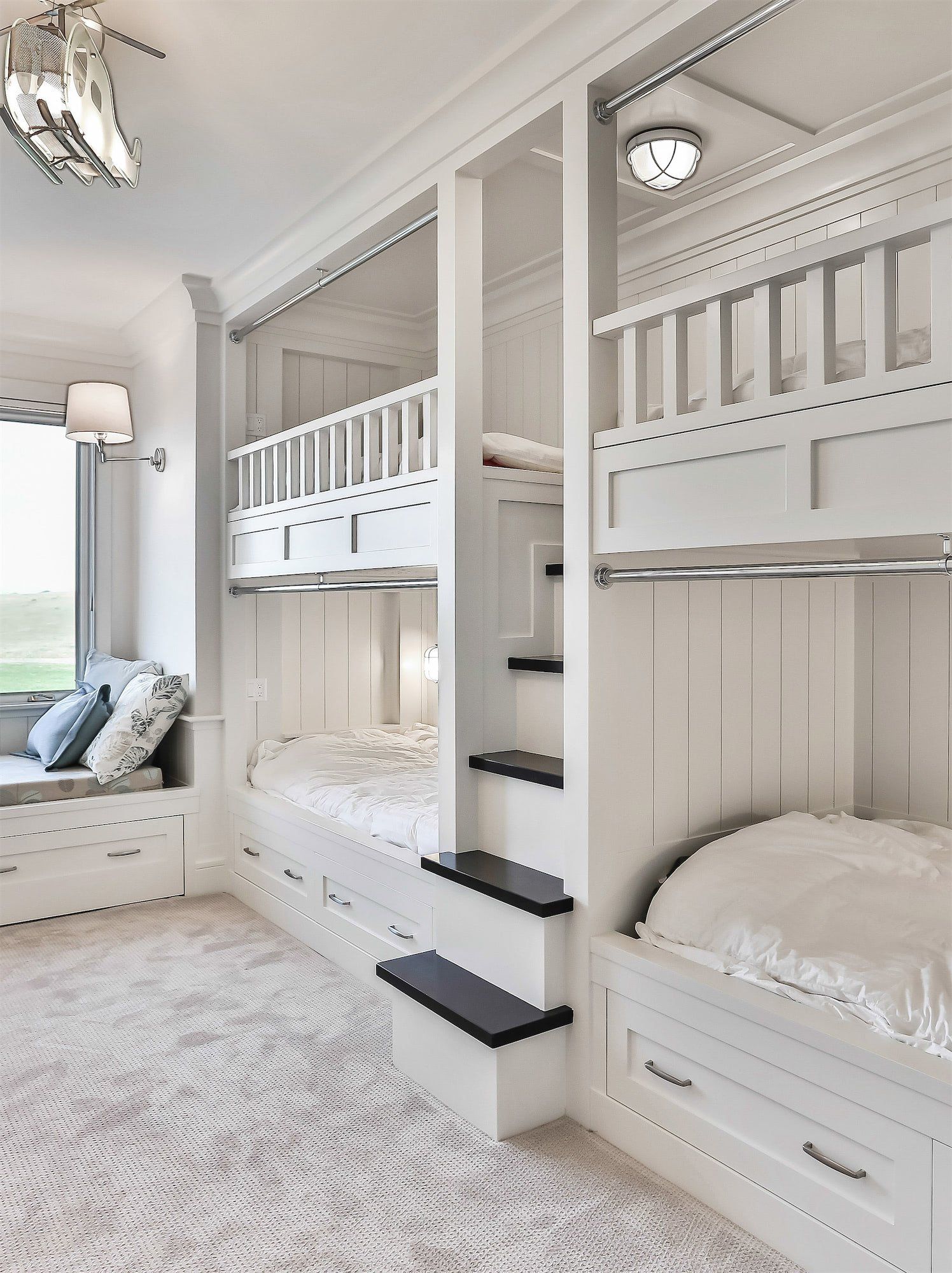
"We worked with Tom to design our new home and we were extremely happy with the final design. Tom took our many ideas and turned them into a wonderful design. He worked with our budget and our ideas to produce the home we dreamed about. The process was fast, professional and interactive. We have no hesitation in recommending Tom and Marre Design."
Springbank client, homeowner

