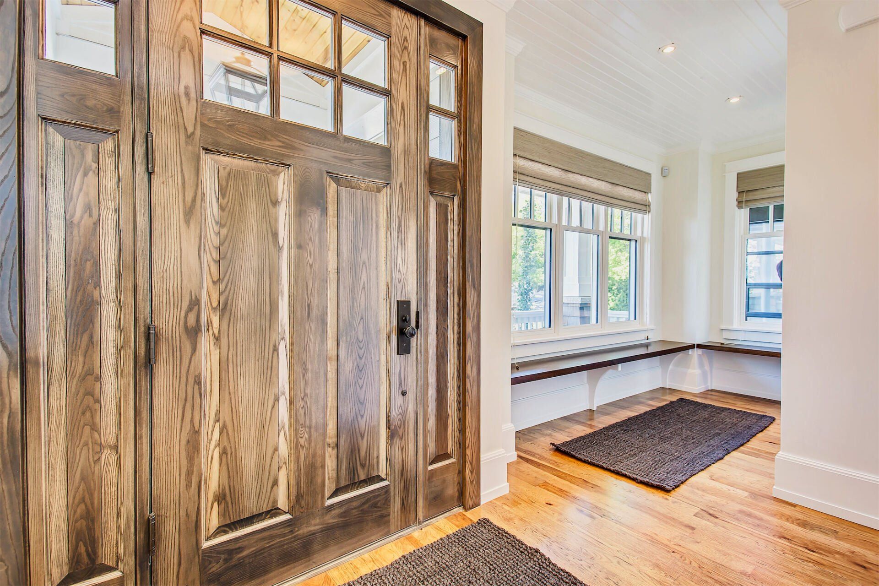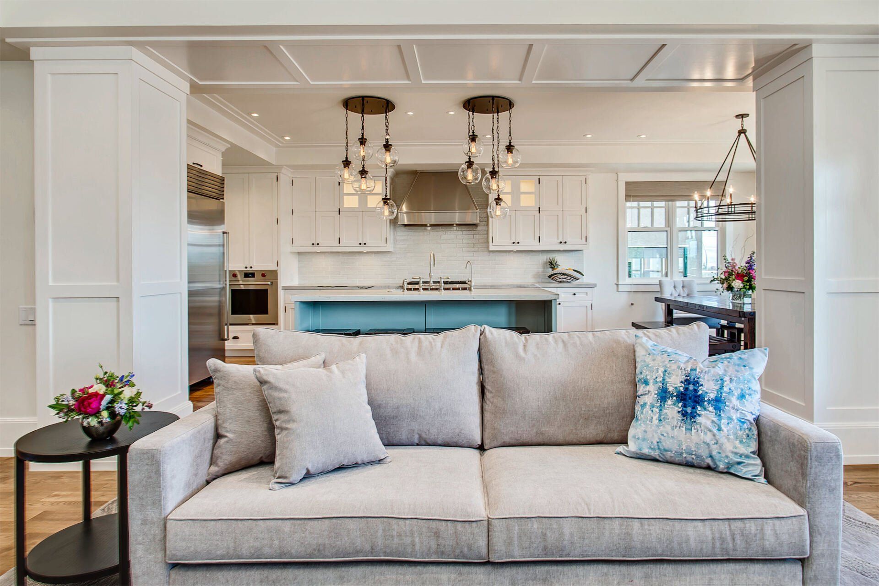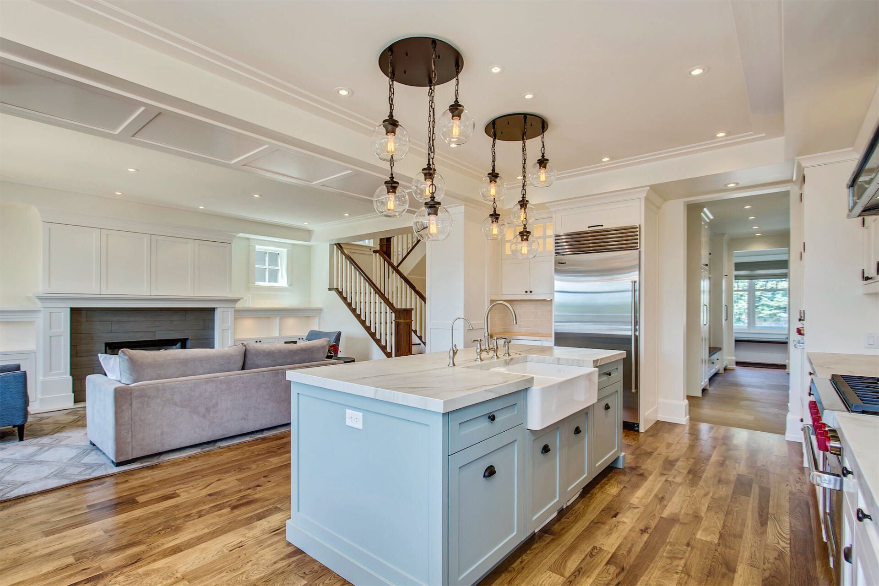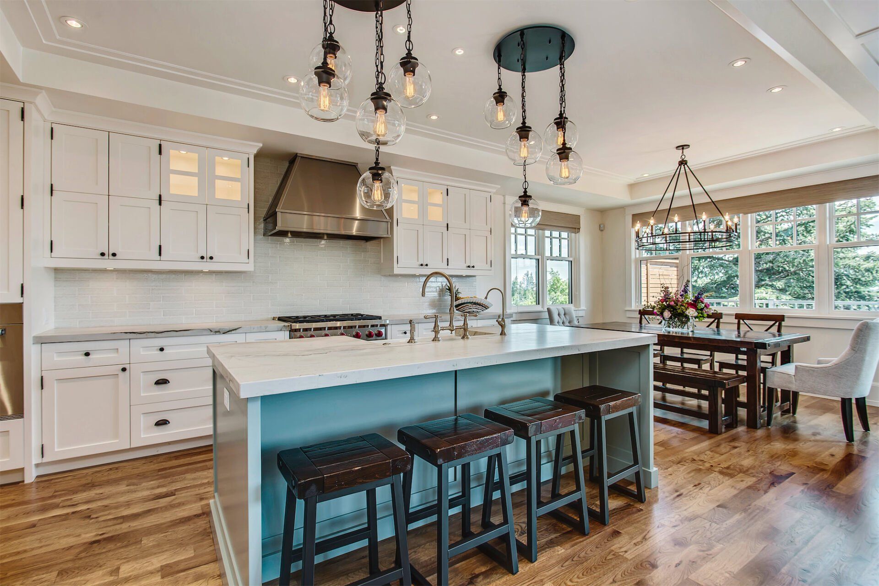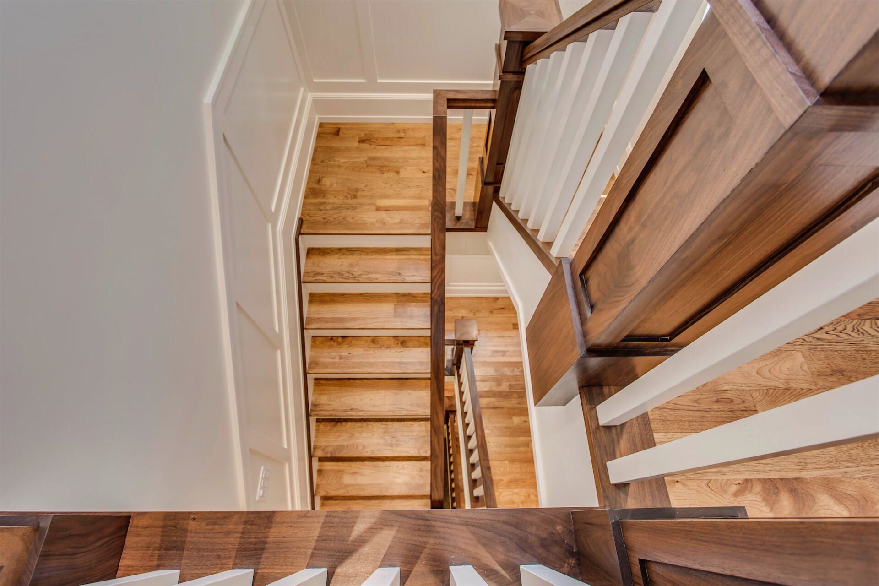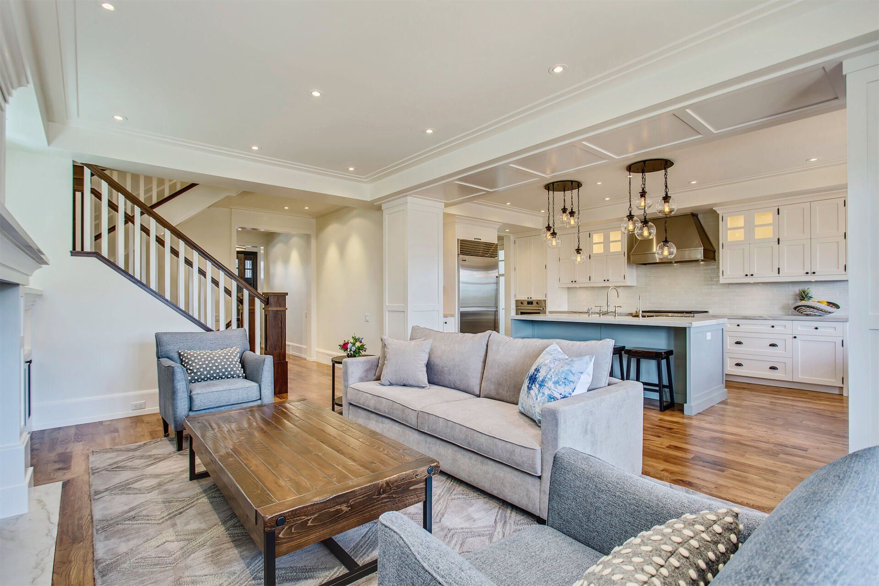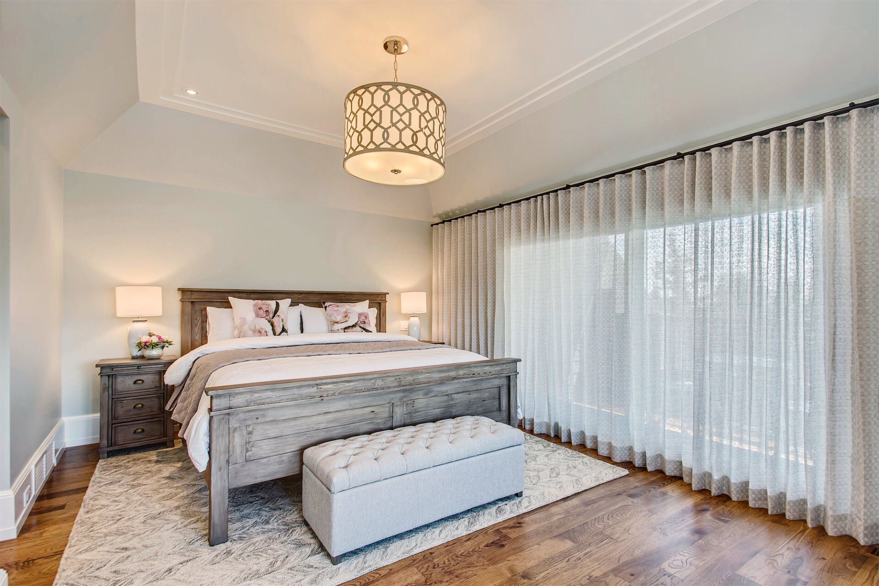South Calgary
Size: 4730 SqFt.
Year: 2016
Type: New Construction
Our south Calgary Infill project was designed for a really fantastic young family. We haven’t published photos of the exterior, to protect their privacy, but it was a two and half-story home with the third floor built almost completely into the roof system. It’s built on a steeply sloped lot, allowing the basement to walk out to a lower rear yard patio, before the lot slopes further down to the garage and lane.
The master retreat takes up the entire third story and has a small balcony cut out of the roof on the back with incredible unobstructed views of the City with the mountains beyond. At any rate, this upper space was designed to be completely private, even with blinds open and the natural light flooding in.
There’s always a lot that I love about every project; nearly every single one is my favorite at the time. That was certainly true of this home. For example, I loved hiding a large TV above the Living Room fireplace mantel with retractable panels. I can't take credit for the interior colors, but I love how they came together as well.
There’s always something new, or something to be learned from every client and every site. One of the things this house has, that I’d never done before, was to include a radiology room, set up for my client to have the ability to work from home when necessary.
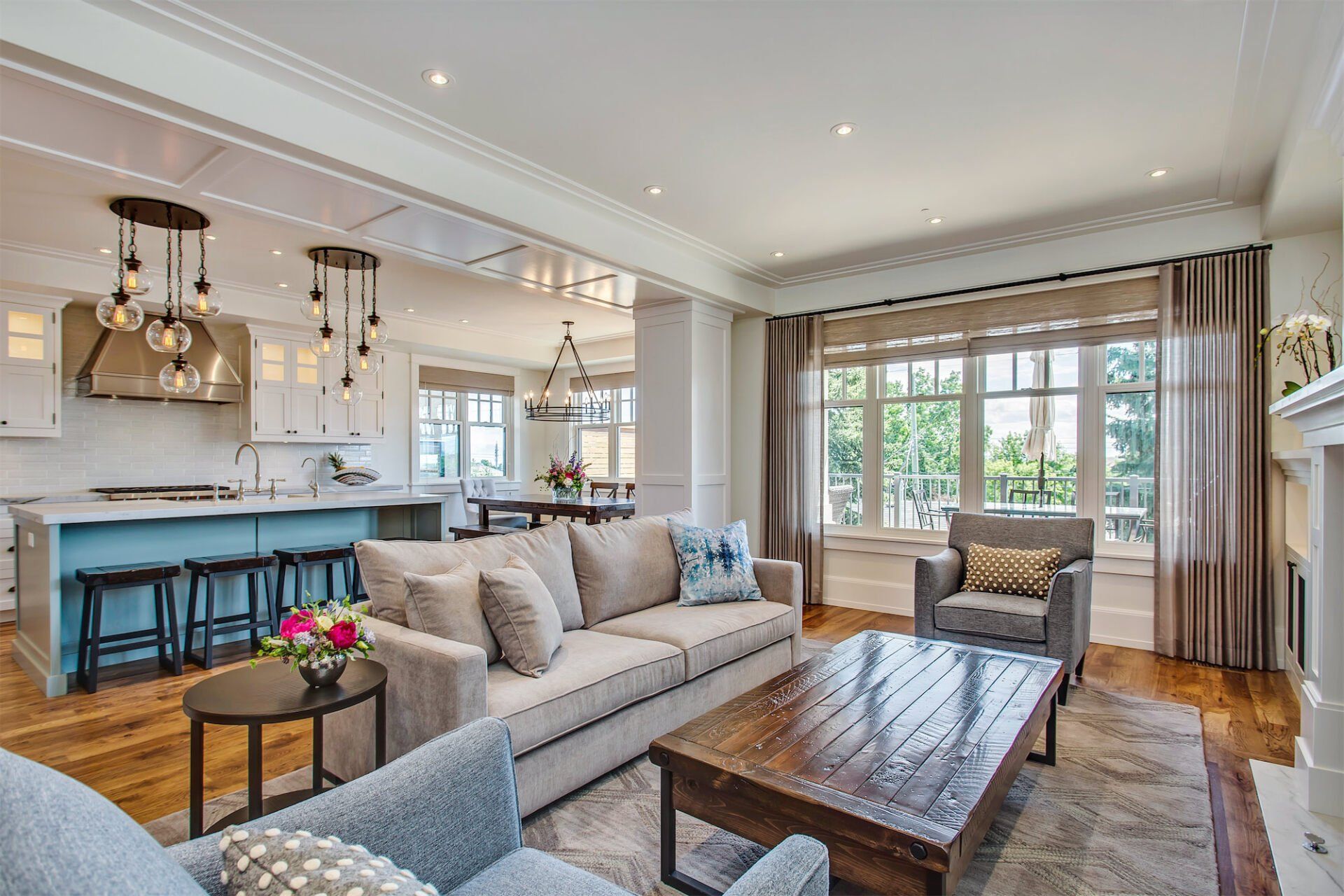
"Because of the slope of the street, the master area on the third story looks out over the tops of all neighboring houses such that when you’re nestled in an overstuffed chair in the Sitting Area or having a relaxing soak in the beautiful claw foot tub, the neighboring homes are nearly completely out of sight."
Tom Chute, Principal | Marre Design

