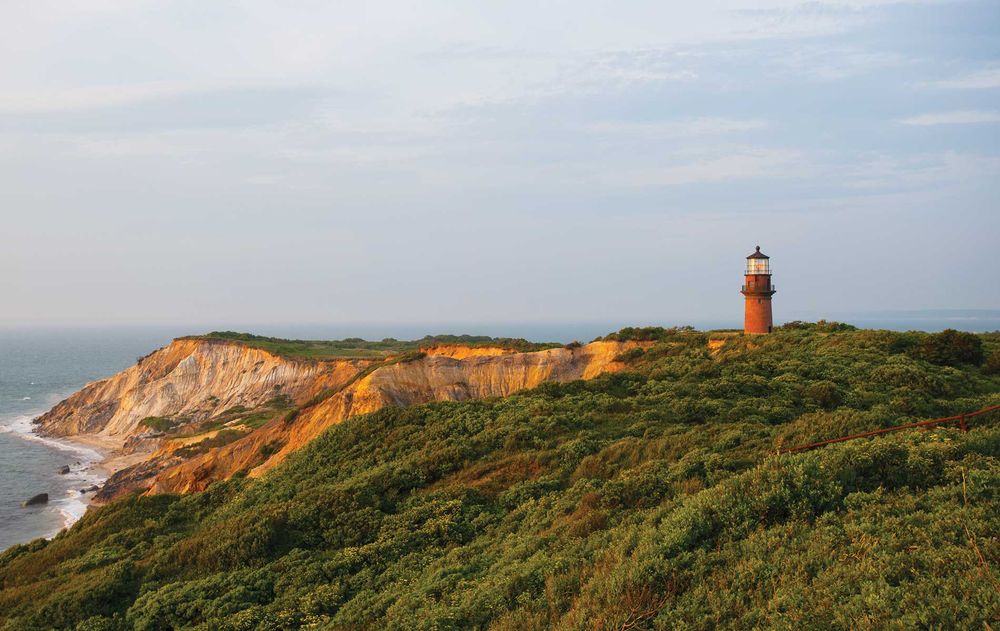A few years ago my son and I excitedly joined my brother-in-law and two of his kids to summit Old Chief Mountain, in Glacier National Park, Montana. The feeling of standing on the very top of a mountain is almost indescribable, especially after the sometimes grueling work it can take to get there. It's truly fantastic. Scraped knees or hands, sore muscles, and in our case a loose rock falling on one of our feet, are momentarily forgotten and replaced with an immediate sense of accomplishment that you conquered that peak! Oh, it might have beat you up a little along the journey, but didn’t beat you. I have oft felt that there are some valuable life lessons to be learned from summiting. We can do hard things!
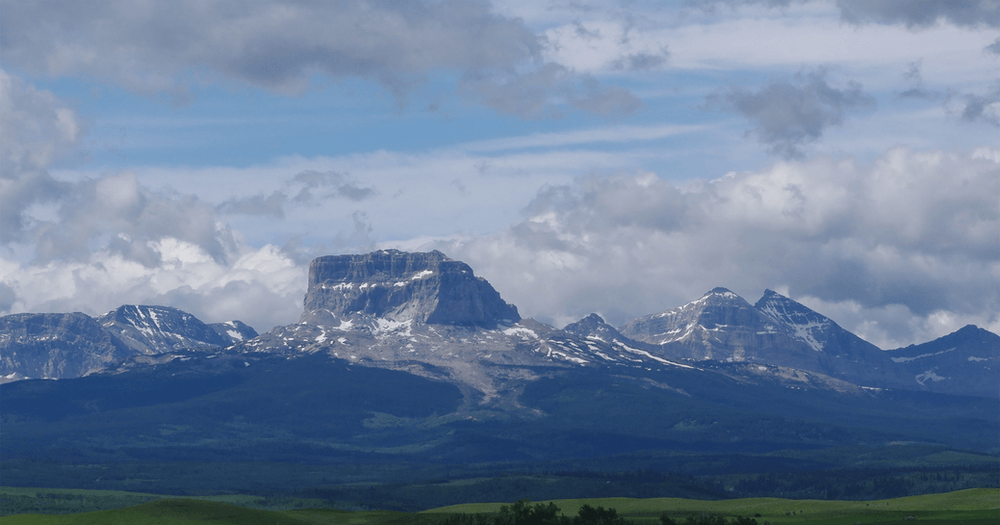
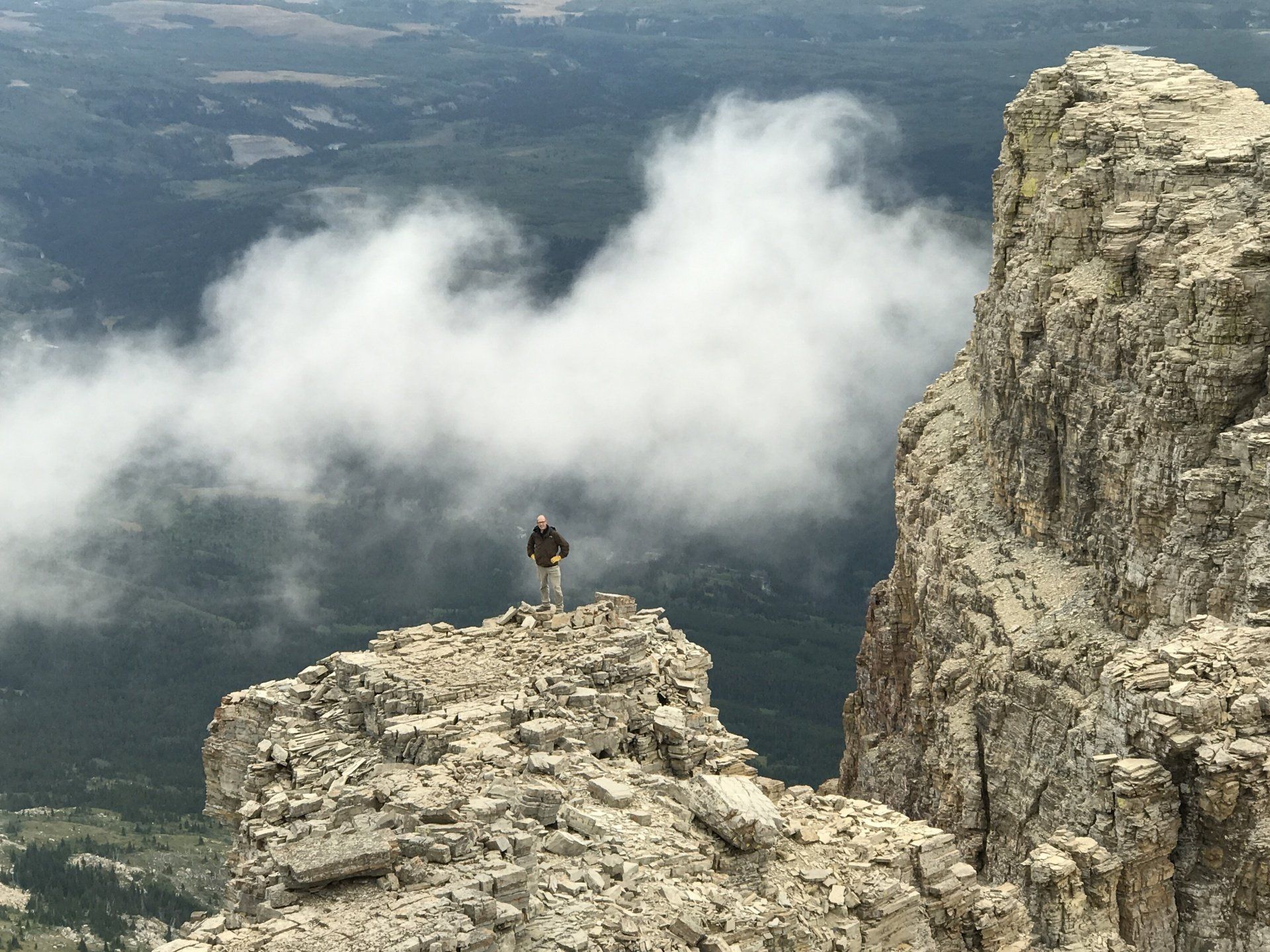
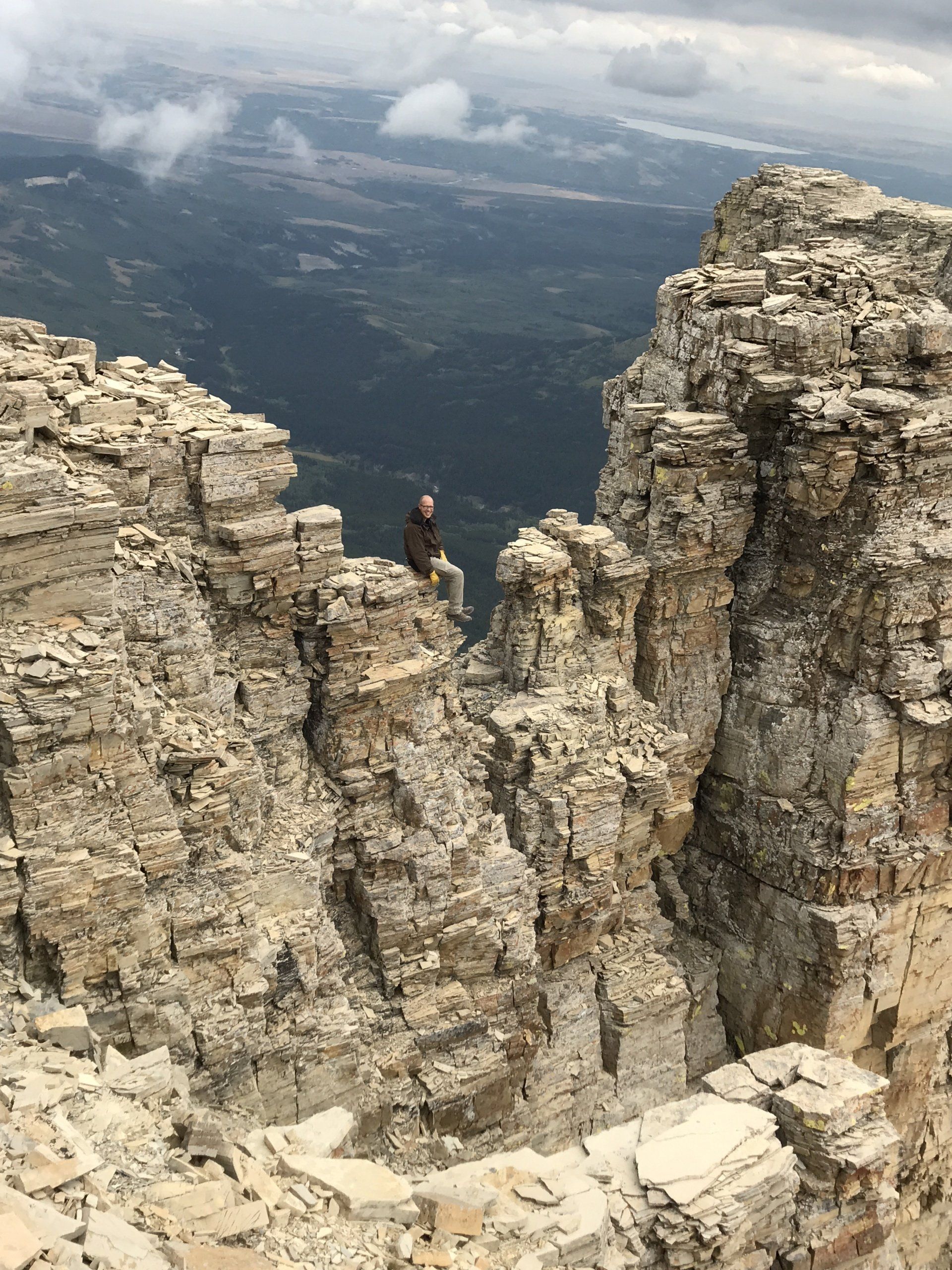
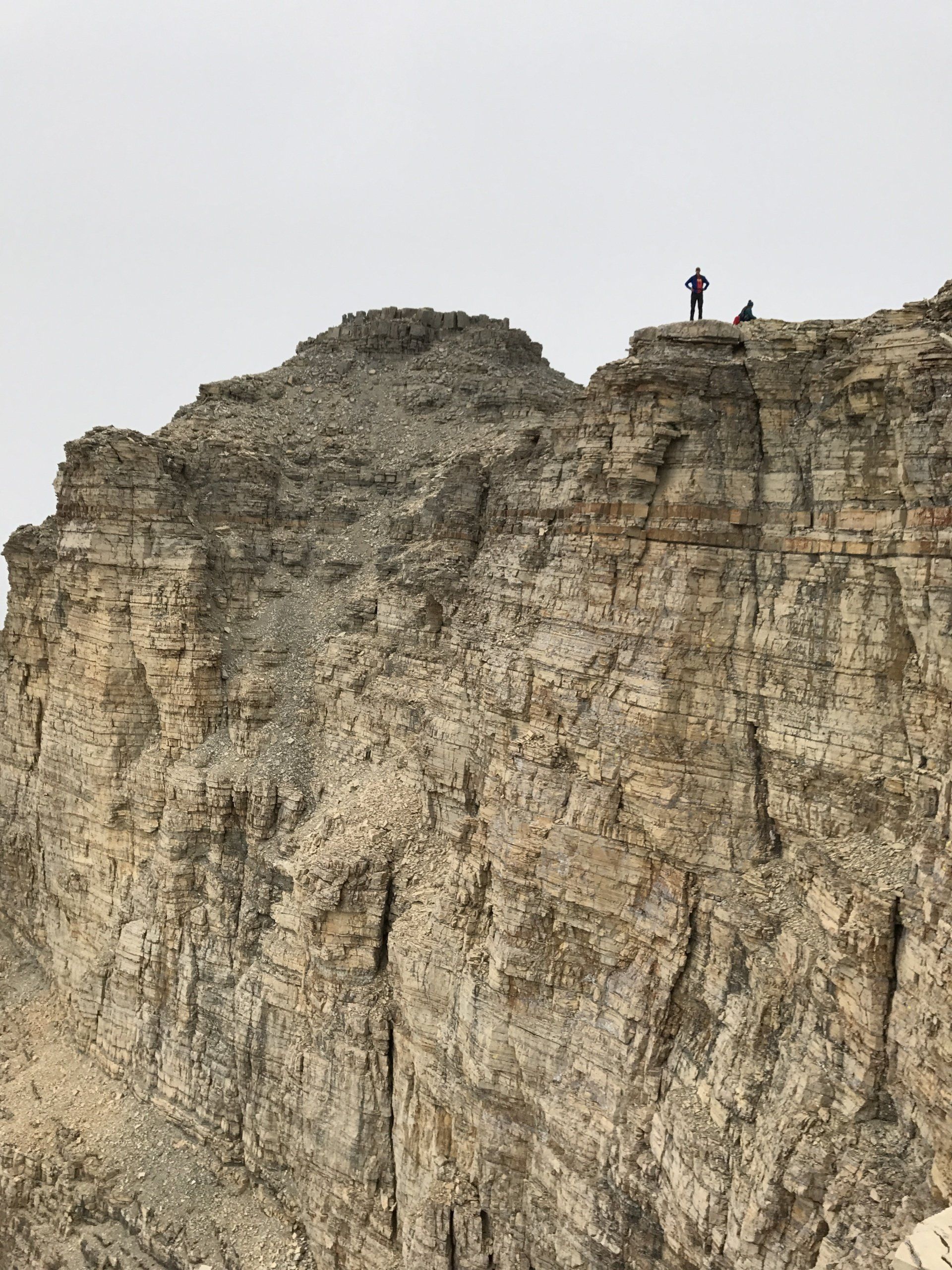
Chief Mountain, Montana - I have to admit, my wife doesn't like to see photos like these bottom three, particularly with me precariously perched some 1,300 feet above the scree slope saddle. So, perhaps don't share this post with her!
Although I really enjoyed the time working on this humble blog site, March and April 2020 were challenging months for my little firm, like many others, with the uncertainly in the market causing nearly a full stop on all my projects. However, I felt incredibly blessed in May to suddenly, almost overnight, become utterly overwhelmed with work as both old and new clients began to adjust to their new “normal” and were anxious once again to regain momentum on previously planned projects.
After many months, I finally have a slower day today, so I thought I’d spend it with you… the 13,508 people who took the time to read my admittedly amateur published posts. I’m still so surprised and grateful that you took the time! So, I thought I’d share a little of what I’ve been working on these past several months, starting with a project I was delighted to be invited to help out with. The site has tremendous views down a beautiful tree-lined valley, with nearby Old Chief Mountain as the backdrop. As I sat three years ago, with feet dangling precariously over the edge of that stunning summit, I unknowingly was looking down on my client’s pristine property. How fun to have the chance, now, to use virtually floor to ceiling triple-pain argon-filled windows as my canvas to capture the very view that so many talented artists have labored over!
The program (requirements) for the house was complex, with a number of pieces of the jigsaw puzzle that needed to fit together exactly right. Both view and sunlight needed to be captured correctly for the Master Suite, Living Room, Dining Room, Kitchen, and other spaces, while maintaining privacy where appropriate. The house would have a small attached atrium for growing herbs that needs as much sunlight as possible, while also being accessible to the Kitchen, serving as a second pantry, but for plants. The library, too, needed to be precisely placed, such that the showpiece could be glimpsed while entertaining guests, but also be a quiet retreat for a student’s homework or curling up with a great book.
The site is stunning, but as anyone familiar with Northern Montana and Southern Alberta weather would guess, there is a nearly relentless wind that comes up the valley. Consequently, besides the intricacy required of the floor plan, I also needed to design the house in such a way as to use the actual architecture of the home to provide shelter and protection from the wind to the important outdoor amenity spaces as well. Placement of patios and pool deck being particularly pertinent. Ah, alliteration!
While many of my projects have had some fantastic home gyms—besides the standard weights and treadmills, I’ve designed homes with squash courts, climbing walls, dance studios, and even a few with space for basketball—this was the first home that I’ve ever designed with a full yoga studio where my client is able to lead her class of 15 to 20 yogis. I love being able to share my experience and expertise from the past 20 years, but I have to say, I also genuinely love “firsts”, and the research that that entails. That’s one of the reasons I love custom home design so much; in many ways, every project is a “first”.
The clients’ desire was that their design be traditional, particularly the exterior, as if the house had been on the homestead forever. We chose a Tudor Style, with full brick and sandstone masonry, tied together with wood battens, timbers, and copper detailing. It would be somewhat reminiscent of the historic Prince of Wales Hotel, finished in 1927 in nearby Waterton Lakes National Park.
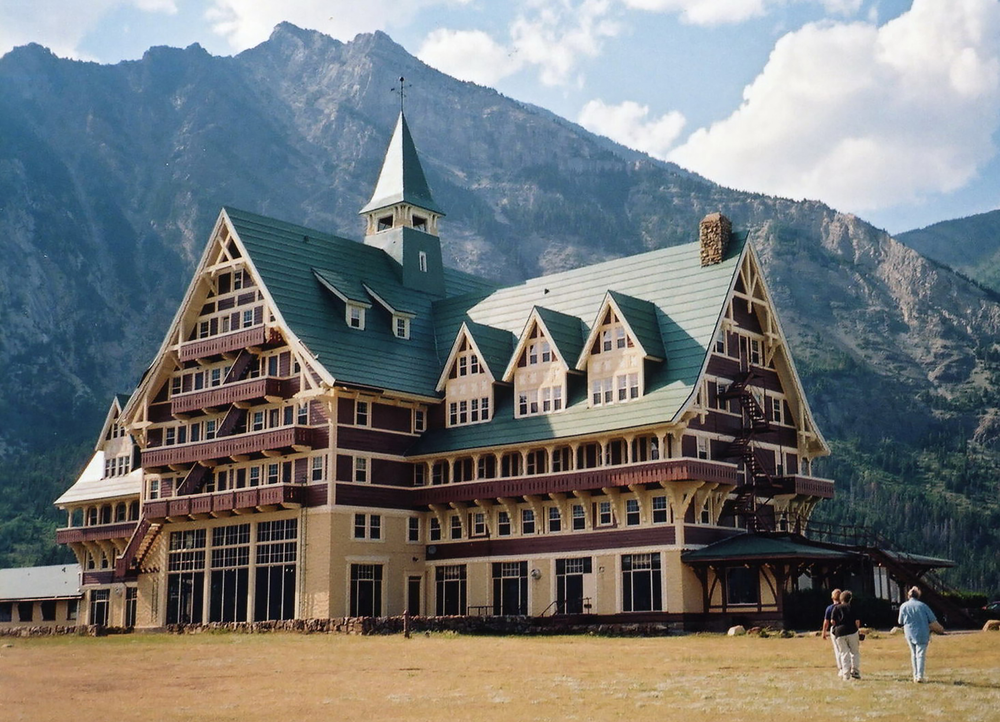
Here’s a quick look at what we came up with (these are just the preliminary design drawings, but they give you the idea!)... I'd love to hear what you think, so feel free to comment!
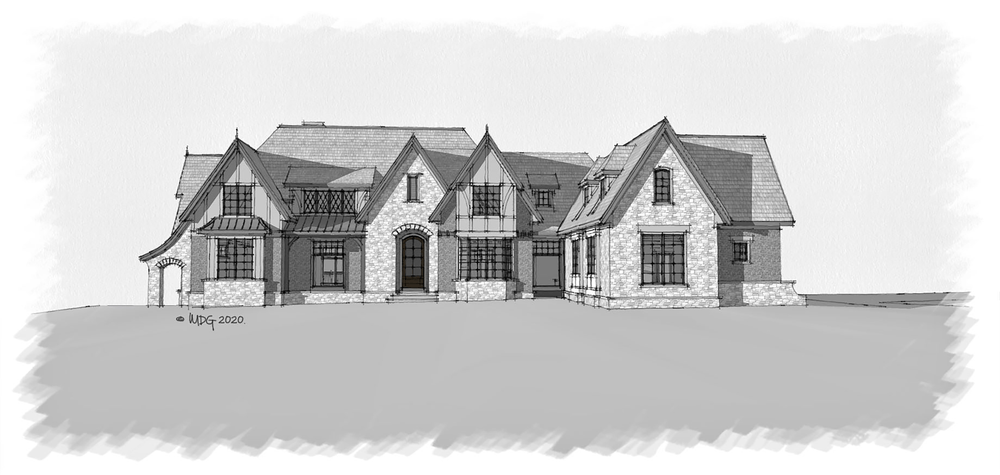
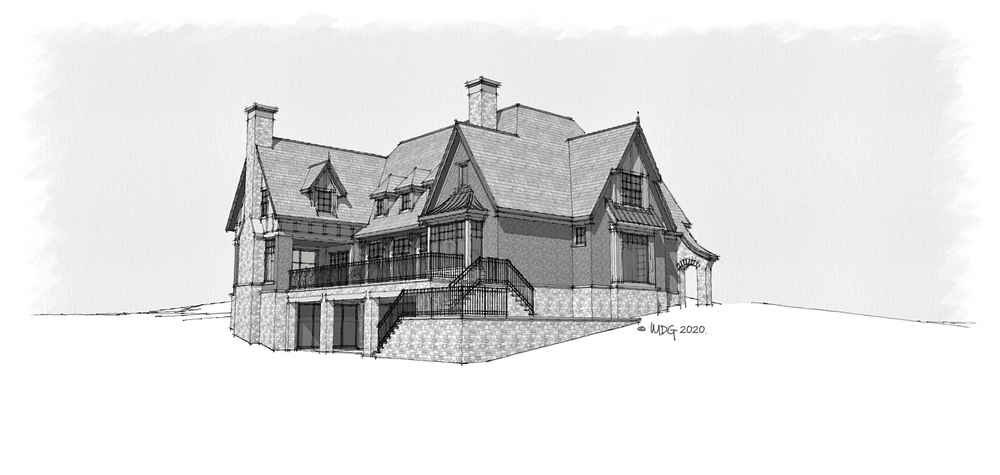

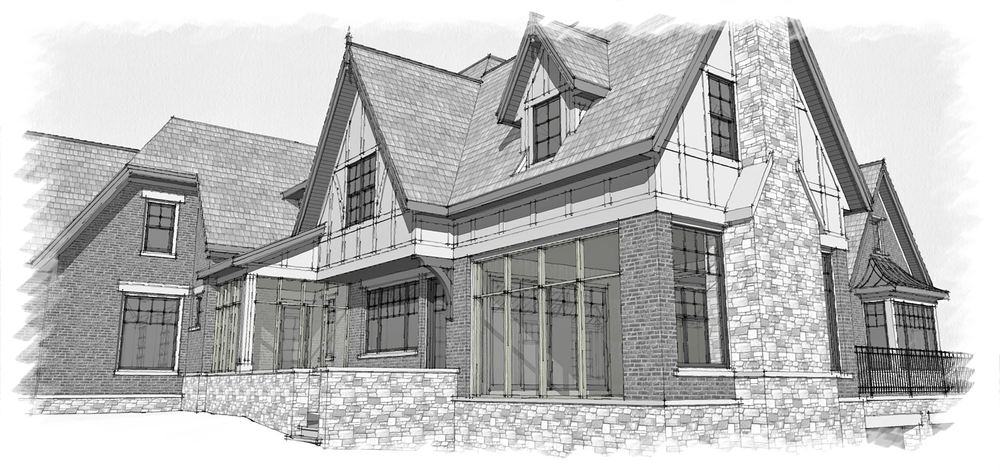
It's been so fun to take advantage of the Chief Mountain views from this beautiful site. I’ve often felt that my career in architecture has been like climbing a mountain, with challenging stretches coupled with intermittent incredible vistas.
But I’m not yet to the summit, and after 20 years I’m still loving the climb!


