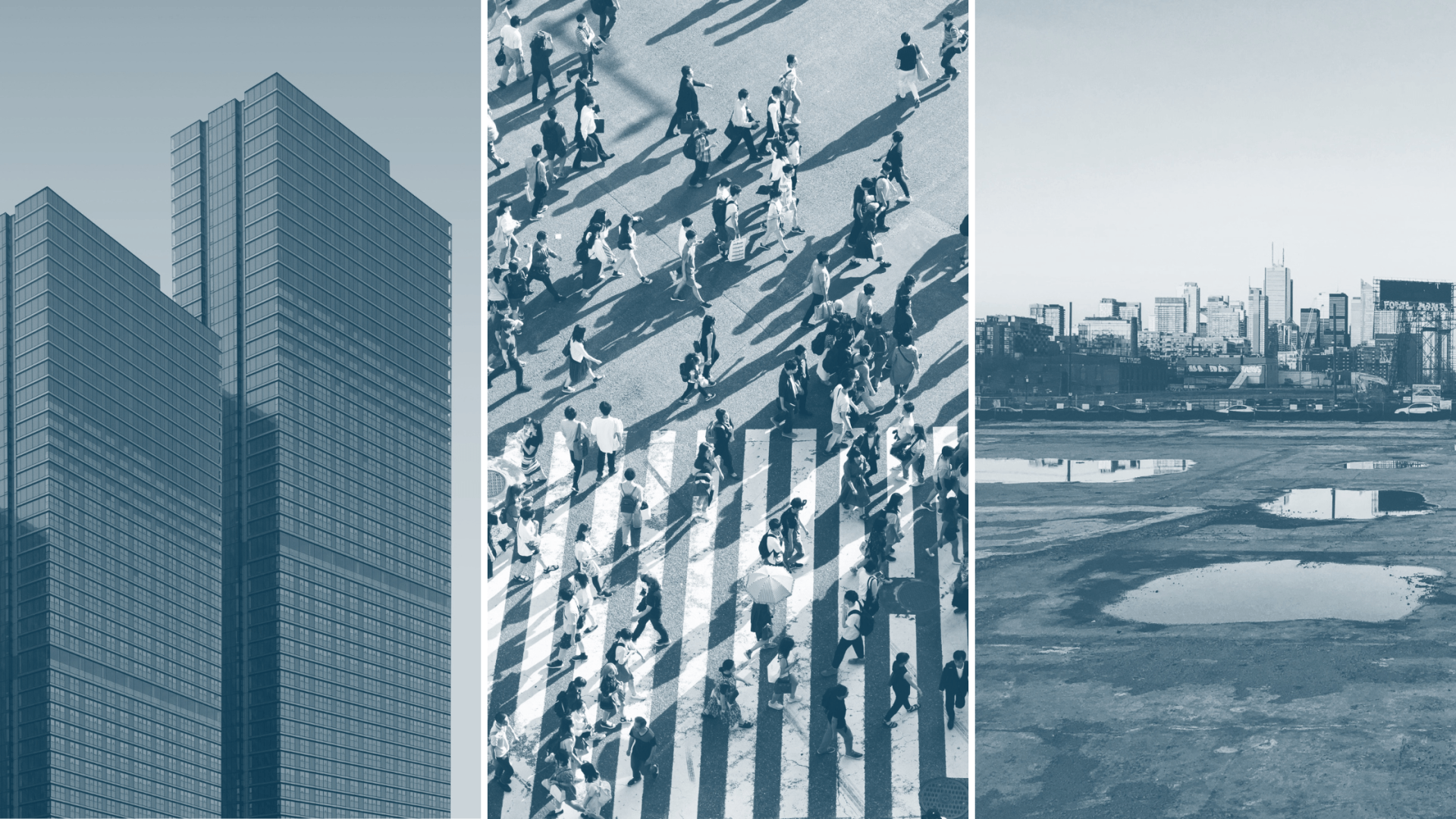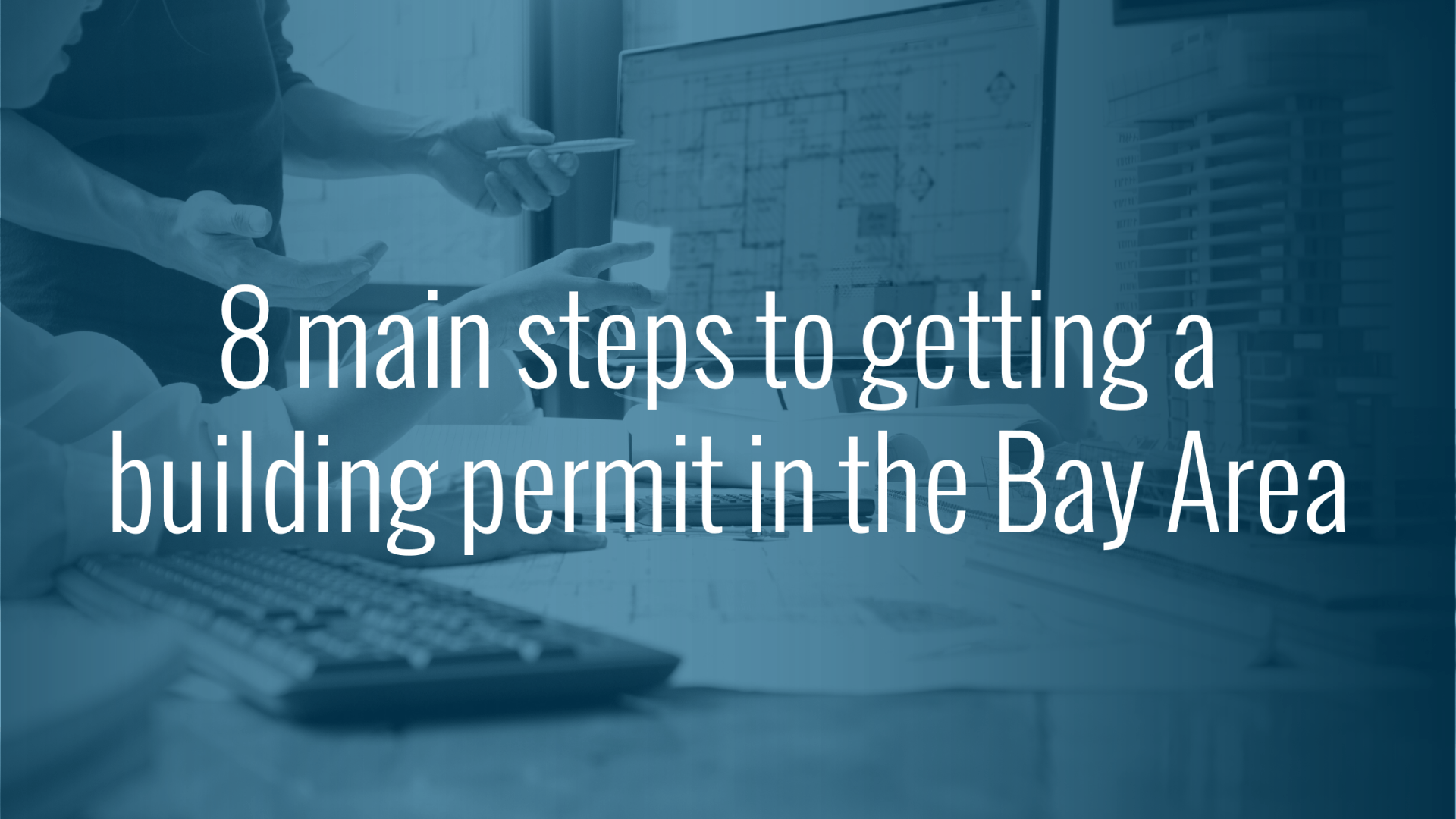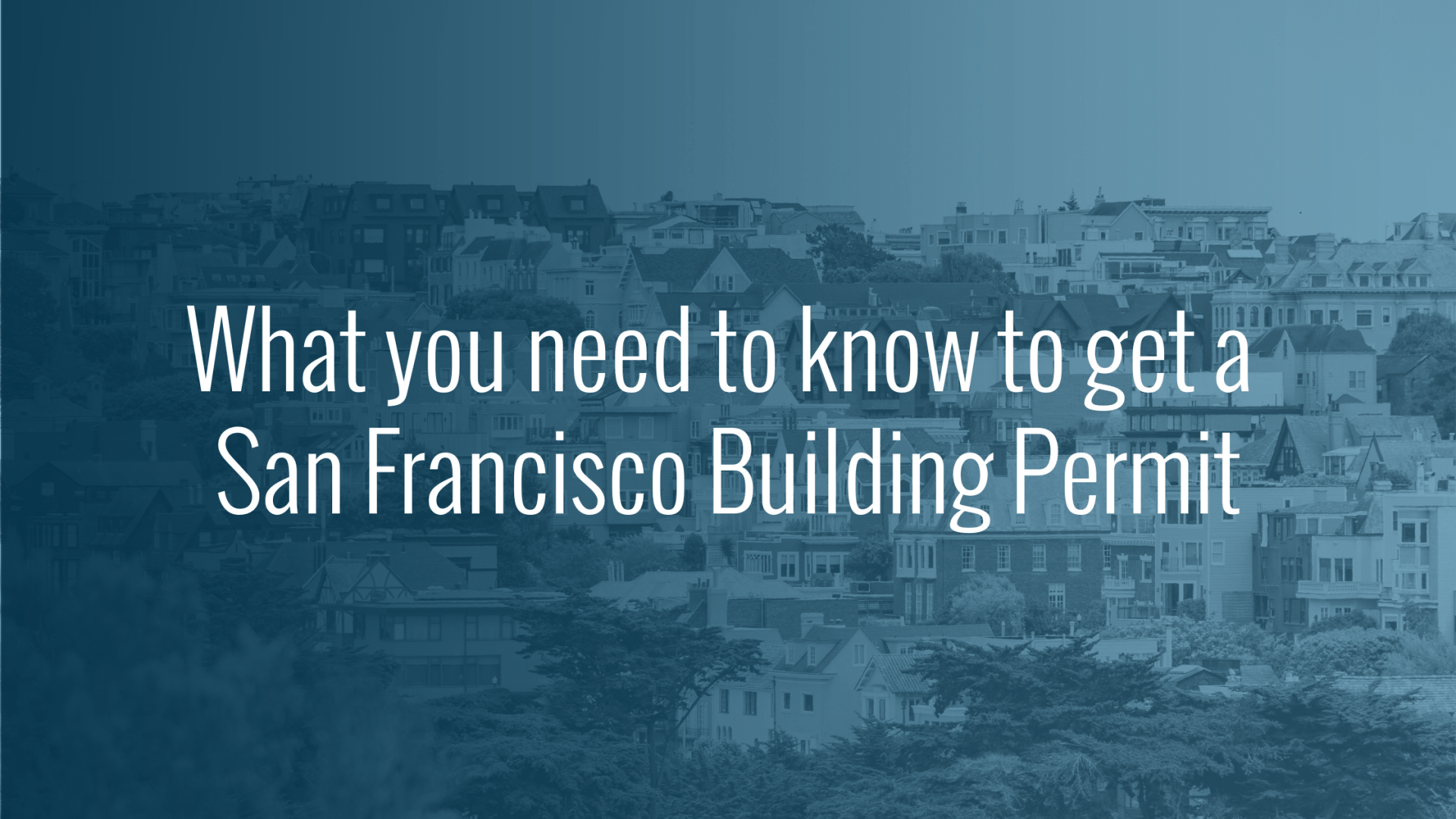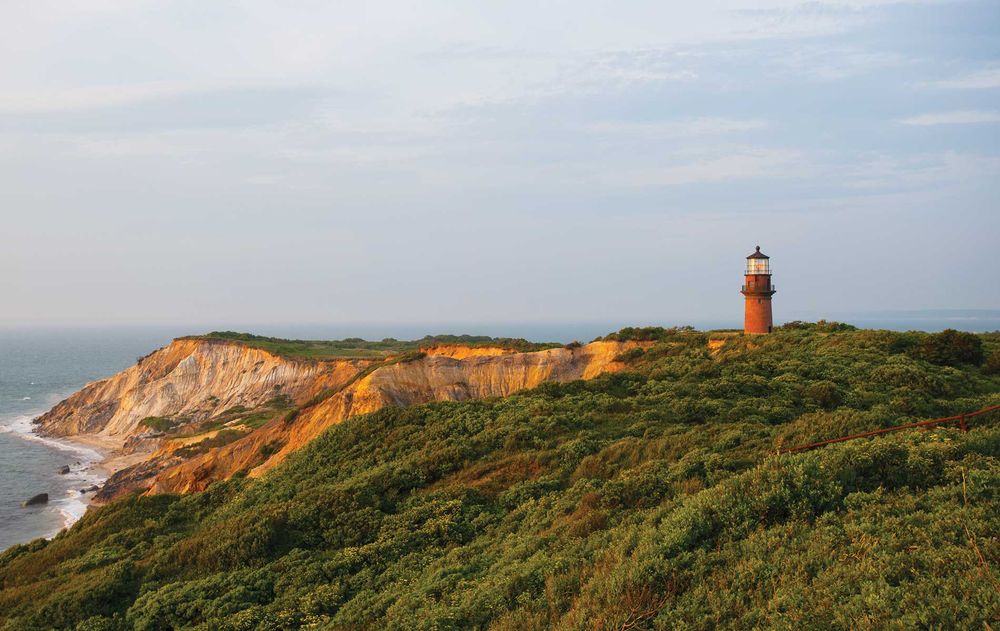Get Your Home Design Approved for a Bay Area San Francisco Building Permit
I often have people ask, “Tom, what can I build? Can I add X, Y, and Z to my home design?”
The answers to these questions aren't typically up to your architect. Sure, we need to make sure your design is safe and follows the laws of physics.
Your local municipality will have the final say in what you can and can’t build.
We know the whole permitting process can be unnerving and confusing.
And, if you want to build something that is outside of the guidelines, then you will need to request a variance. Talk about stressful!
If you need a helping hand in understanding what you can build on your property and the process of getting a San Francisco Building Permit process, stay with me. In this blog, I'm going to explain:
- The key elements that affect what you can build
- The Bay Area's common building rules and regulations
- All about the San Francisco building permit process
- How to handle building permit rejection
- My experience-backed tips for getting your variance approved
The 3 Factors That Affect Building Permitting In the Bay Area

Before I get into the building permit minefield, I want you to understand that, though we're talking about laws here, the answers you're looking for aren't always black and white.
The type of property you can build in San Francisco will vary greatly depending on the following 3 factors:
1 - Your Municipality
The municipality you live in will affect what, where, and how you can build. Municipalities will have their own set of building rules and regulations you must follow for your building permit to be approved.
2 - Your Neighbors
A major factor in most building laws and regulations is how your property's renovation or new custom home will affect your neighbors. Neighbors also play a vital role in the approval of variances. Often, if your neighbors are okay with your variance, so will your local city planning department.
3 - Your Property Type
The permitted square footage, slope, shape, and height of your property, among other factors, will limit what you can legally achieve with your new home design or renovation project.
You must follow local rules and regulations if you want the best chance of getting your building permit approved. But what are the most common building codes in the San Francisco Bay Area?
Common Building Rules and Regulations in the Bay Area
There simply isn't enough time or space to lay out every building rule and regulation in a single blog post (nor would it make for an interesting read.)
However, if you want to see all of San Francisco’s building regulations in detail (or would like something boring to help you fall asleep), feel free to peruse the official San Francisco Code Library.
We’re referencing San Francisco’s Zoning as an example, but keep in mind that each individual community in the Bay Area has a similar Municipal Code that is unique to that specific area.
Instead, I'll stick to the most common ones you need to know about, which are:
- Building Setback Restrictions
- Lot Coverage Restrictions
- Building Height Limitations
- View Regulations
- Daylight Plane Regulations
- Privacy Regulations
- Sloping Regulations
- Floor Area Ratio Limitations
Building Setback Restrictions
A building setback is a minimum distance your home must be “set back” from a property line, street, river, etc. In San Francisco, this is usually 10-14 feet. By way of comparison, in Palo Alto, a side yard setback for a home in their “R1 Single-Family District” starts at 6 feet. In Hillsborough, the same setback is typically 25 feet and in Atherton, it can be as much as 50 feet on their widest lots… or even more than that if your proposed new home is too tall!
Note: From here on we are only going to reference numbers for San Francisco – just to give you an example. But as I’ve just tried to show, many of these same restrictions in different municipalities can vary widely, so it’s important to check with your local planning office. In other words, don’t plan your new Woodside custom home design based on the numbers from San Francisco that you see here!
Lot Coverage Restrictions
Often, there will be restrictions on lot coverage.
The San Francisco building code states that the maximum lot coverage of your property, excluding permitted obstructions, must be 75% of the total lot area.
What does this mean? Simply put, you can only build on 75% of the total lot area.
Building Height Limitations
You will always have rules about how high you can build.
Building height limits depend on the particular municipality or zone your property will fall into but are typically around 30 feet. If you're unsure what zone you live in, you can check out this San Francisco Zoning Map.
View Regulations
Many homeowners buy home's for the views, which is why the law aims to protect them. This might look like restrictions on height or location of items that would block the view.
Daylight Plane Regulations
This regulation essentially prevents you from creating unreasonable shadows on your neighbor's property. Your neighbor deserves some sunshine too.
Privacy Regulations
You also need to consider your and your neighbor's privacy when following San Francisco's Building Permit regulations, especially if you're building a second-story home or rooftop patio.
Sloping Regulations
Building your property on a sloping lot takes extra consideration, particularly regarding your property's massing (shape). Every municipality in the Bay Area will have its own building permit codes outlining how to handle hillside lots.
Floor area ratio regulations
One of the final things I look for in the municipal code is the maximum floor area ratios and whether a basement is included in the floor area calculation, as this can make a significant difference towards your maximum potential development.
What Is the Bay Area Building Permit Approval Process?

The 8 main steps getting a building permit in the Bay Area are:
- Understand the municipal building codes (talk to a design professional or city planning official if you need help interpreting them).
- Look for further information on your local Planning Department website (Like Residential Design Guidelines, Additional Dwelling Unit information, Urban Lot Split regulations, etc.).
- Create your architectural designs.
- Develop detailed construction documents.
- Include reports/studies from relevant contractors.
- Submit documents online or in person.
- The architect answers questions from the board.
- Await residential design project approval.
Learn more about the process of getting a San Francisco building permit on the official website. Or contact your local planning department - they are often willing to help!
How Long Does the Building Permit Approval Process Take in the Bay Area?
My clients are often surprised by the time it takes to get your home design project approved by your local city planners. Depending on the complexity of your property, you can wait anywhere from a few months to a few years to receive your building permit approval!
In many municipalities, you must go through an Architectural Review or Development Approval process before applying for a building permit. This is an extra task that can add a lot of time to the process!
How to speed up the building permit approval process
The key to speeding up your building permit process is working with an architecture firm that really understands all these pesky municipal codes and who can navigate the expectations of the respective Review Boards while still making their clients dream home come to life. And with all that, can also quickly produce a comprehensive set of drawings.
Take one of my Hillsborough clients, for example. We managed to get all their design work and drawings produced AND have it approved by the Architectural Design Review Board in just six months, despite it being a complicated luxury home project.
Thanks to how quickly we got approval, we stayed ahead of Hillsborough's Grading Moratorium, which is a hard stop on construction during the poor weather of the winter months, and were able to start construction right away.
Our clients couldn't believe how fast we worked. And they were thrilled to hear the overwhelmingly positive comments our application and design received from the Architectural Review Team.
Stressing About The Permit Approval Process?
The main thing I'll say is, "don't worry!". With the right design professional by your side, you will get approval eventually. Even if there are unforeseen complexities or unreasonable neighbors, there are always alternatives we can try to get your project approved.
A major part of my process is to give you as much information as possible about the permit process so that there are no surprises later and things can go smoothly. That way, if there's something you want that we can't achieve, you'll know before you make any financial investment.
If I think there are elements to your desired design that might be more challenging to have approved, I'll discuss what that might look like, so you're fully aware that it might not be approved without some compromises, and if not, what concession you should be prepared to make.
Research Is Key To Making It Through Permit Approval
I once sat in on a Design Review meeting where the homeowner and his architect were trying to get a major renovation approved.
There were several conflicts with their local building codes, and I honestly wondered if they'd read the guidelines. When it wasn't approved for the second time, the owner was shocked and very upset.
I felt terrible for them because their architect should have let them know what they were up against and what they might need to compromise.
The bottom line is that there are many ways to solve design problems. That's why I listen to your needs, wants, tastes, and so on in my design meetings.
Combining that with a solid understanding of municipal codes and guidelines, I can arrange the jigsaw puzzle so that it perfectly meets your needs while also satisfying the Architecture and Design Review Board.
Getting approval can take a little finesse, especially for variances, but it is possible!
Can I Get a Variance in the Bay Area?

You can certainly request a variance if you want a reduced setback, relaxation on the floor area ratio, structural coverage change, or some other change to the codes.
But that doesn't always mean the Planning Department and Architectural or Design Review Boards will approve it.
Here are some tips for getting your variance approved:
- Make sure the variance doesn't impact neighbors.
- Get your neighbors on board with written support.
- Ask a design professional to interpret the building code differently.
- Make sure you're respecting the intent behind the code. What is the code meant to preserve or protect?
- Give documents in support of the variance request (even better if you have case studies of similar variances in the neighborhood).
- Clearly explain why the variance is needed for the success/strength of the overall design.
Variance Approval Can Take Major Effort
One of my recent projects, a major addition to a heritage home, had several variances that planning departments typically rejected.
We wanted to maintain the integrity of the heritage home and knew we needed to request several variances to do so.
In this case, we successfully argued to have reduced setbacks be grandfathered in(even when replacing the existing foundation in its entirety), building coverage ended up drastically over what the municipal code allows, and we were able to get a relaxation on the building height as well.
Any one of those variances can be challenging to support, let alone all three in one project!
But when a design is really well thought out, and you can support it by clearly showing why each relaxation to the code is appropriate to the project, you can get variance approval. It takes a lot more effort/ time, of course, but so worth it in the end!
Ready To Get Started On Your Dream Home Design?
Most homeowners dread the permitting process. You have a dream home and want to move forward with that dream. All that is standing in the way is the permit approval, right?
Thanks to this blog post you now know:
- The answer to the question, “What can I build on my property in the Bay Area?”
- And a lot more about the actual permitting process
Armed with those two items, you can move confidently towards the approval of your dream home.
Still feeling anxious? Partnering with a design professional like myself will eliminate the permit headaches and set you up for successful project approval.
If you'd like to learn more about my custom home design process or how I can help you understand building permits and get your project approved, please get in touch today!



