For the past few weeks I’ve been chatting with a client about designing their new home on a truly spectacular East Coast homestead that has a little over a thousand feet of stunning Atlantic Ocean waterfront. I confess that such a site can be almost instantly inspiring. There’s something about the water that is so serene, it’s almost spiritual. It completely captivates me. It always reminds me of learning to surf as a starving student in Los Angeles, on a duct tape clad surfboard that a classmate scavenged from a dumpster for me, and of which an observant local remarked, “Dude, if you can ride that board, you can ride anything !” Even being rather embarrassed by my board couldn’t keep me from the ocean swells at Hermosa Beach early every Saturday morning. There is just something about it. Maybe that’s why so many architects like to propose water features and reflecting pools.

Cliffs and Lighthouse at Aquinnah Beach, the southwest tip of Martha's Vineyard
Photo credit: Vie Magazine + Massachusetts Travel & Tourism
With any property on the ocean, views to the exterior are obviously vital to the design program, from the very moment my Steadtler felt tip first finds paper. But the same is true of many different locations I’ve worked at over the years, taking advantage of views varying from downtown city skylines, nearby mountains, a gurgling creek alongside a “secret garden”, or even a meaningful tree furnishing a tire swing that my client played on as a child and that had special significance to them. It can be incredible to use windows as the canvas to capture what has inspired artist's brush strokes centuries over.
I’ll admit that I can be a bit of a window snob. Not all canvases are created equal. Even on homes that have no specific views beyond courtyards we’ve created, windows are one of the most essential elements in any new design. Their precise placement, proportions, and planning impact not only the views and the connection from interior to exterior, but also provide critical natural light and shadow into each space. They can define the very style of the home itself. However, fervently placed fenestration notwithstanding, far too often overlooked are what I consider to be equally critical views; those found throughout the interior of a home.
Curling up in a cozy chair for a quiet moment overlooking the landscape can be so calming, reflective, and peaceful. But the reality with even the most beautiful vistas is that as the sun goes down the mesmerizing sound of waves crashing on the shore may linger, but the cherished view largely disappears. Even throughout the day—or perhaps on properties perched near a city center's skyscrapers, whose lights come alive each evening as its commuters hustle away—views outside are more often not the central focus, beyond a guest’s initial tour. More often we tend to focus inward, furniture placement planned accordingly, oriented towards an interior focal point.
On the other hand a view down a hallway, coming down a set of stairs, or standing at the kitchen island is experienced multiple times every single day. It becomes so regular an occurrence that most people don’t give it much thought; geeky people like me aside, most normal people don’t stand at the end of their hallway to admire the “view”. However, subconsciously if those interior views, perhaps perceived as pedestrian, are handled with care they can help a home to feel every bit as calming and peaceful. Arguably more so, even though a visitor may not be able to articulate exactly why.
You get a different feeling when you look down a hallway at a dead end, compared to if there is a window centered at the end. Even a simple piece of art with a little light can dramatically change an otherwise off-putting subconscious sentiment a dead end can convey. There is a lot to be said for symmetry, as you look through an opening, or multiple openings. When appropriately aligned, one opening can be used to frame another, and can not only be beautiful, but calming and cozy. It’s especially evident when a focal point at the end of that view is perfectly centered within the openings. The space simply feels good to be in. But when off, the eye picks it up immediately and a room suddenly feels uncomfortable to be in. Symmetry isn’t a cure-all, of course, it’s just one tool of many in the design toolbox when considering interior views throughout a home.
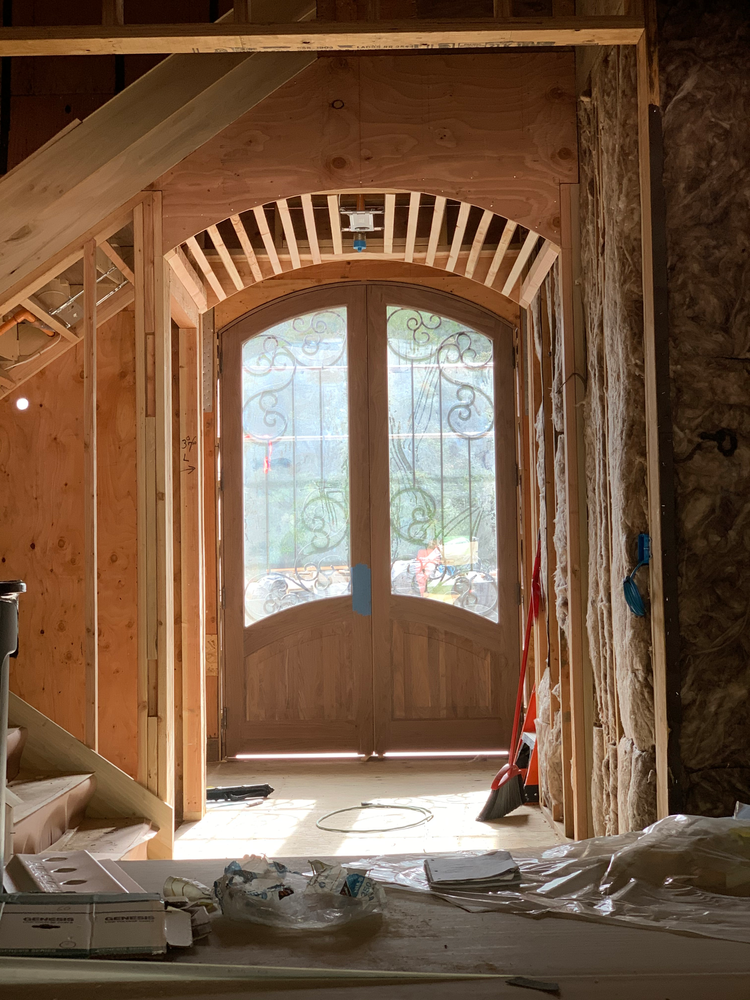
This is a view of the entry door on one of my projects, looking through an archway below the main stairs. I include the picture of it under construction because of the epiphany they had when the archway was first framed. The arch needed to be at an exact height, and have a precise radius, so that it would "frame" the entry door. When the archway was installed, and the framer stood back to look towards the entry, he suddenly understood what I meant by "framing" the view. The entry door is exactly centered, as it should be.
When in a home with a 10 foot tall ceiling, the extra height can lend to a feeling of openness that can be really comfortable when apportioned correctly. At a convention center I attended once, ironically for a design awards presentation for which I had been a judge, the unusually low 10 foot ceiling felt crushing. It felt awful. Why the difference? The proportions of the space were way off. Psychologically when you’re inside you want to see the ceiling. A ceiling offers perceived protection, and so when coming into a room, if it’s height is such that the ceiling is outside of your peripheral vision, you tend to look up without really even realizing it. In a well-proportioned space the connection where wall meets ceiling should be just within the edge of our peripheral view. That’s part of the reason why little nooks are so appealing to smaller children. Conversely, in the low ceilinged convention center so much of the ceiling was seen, it was immediately uncomfortable, feeling akin to claustrophobic.
These critical views, even our everyday interior views, cultivate the tapestry that changes a house into a home. Beautiful décor and fine finishing can certainly add substantially, but alone usually can’t fix fundamentally poor design.
Seriously, who writes a blog about hallways , anyway? But if I spend so much time thinking about something so mundane, imagine the thought that goes into all the rest! And when thought out interior views are coupled with those unforgettable exteriors, a home really can become something outstanding. A place you love to be every ordinary day.
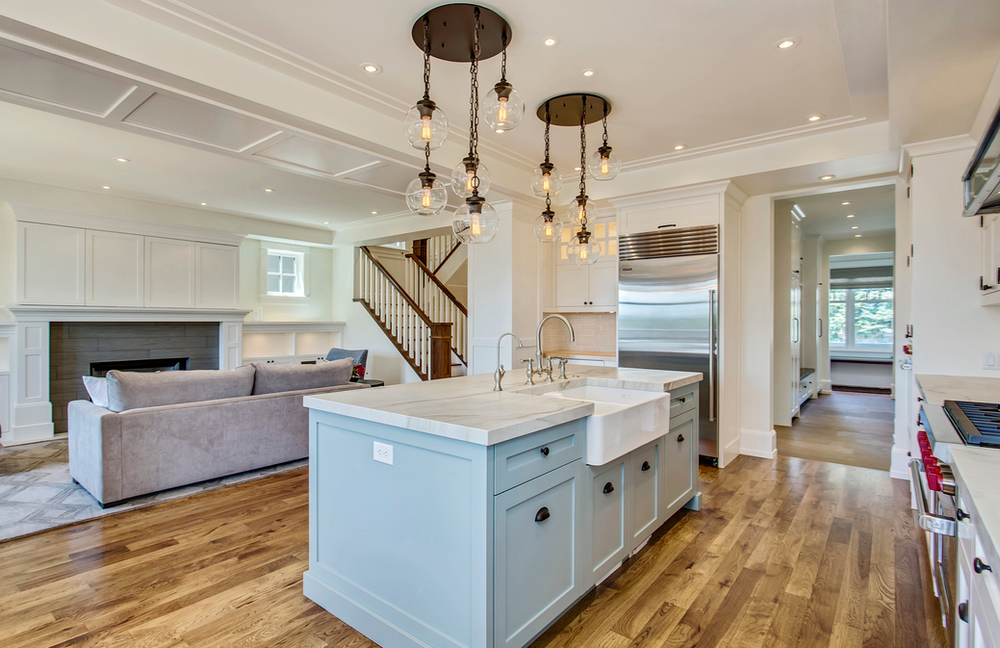
In this kitchen, the island sink centers exactly with paneled opening and fireplace ahead and the range and hood fan behind. The fireplace, with a TV hidden behind paneling above, are centered as well. Beside the fridge, there are a series of openings leading to a beautiful Butler's Pantry and Side Entry. A window is centered at the end of that view.
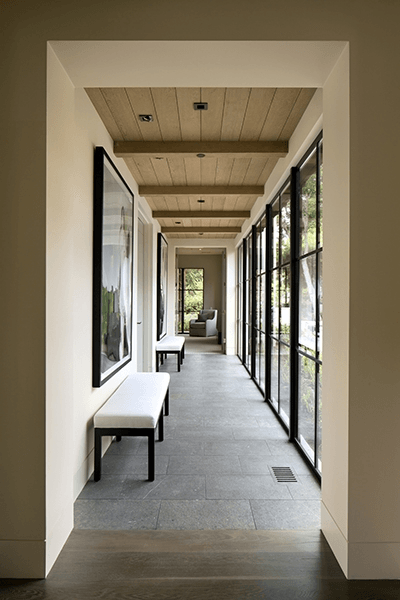
Arcanum Architecture, Tuscaloosa Residence
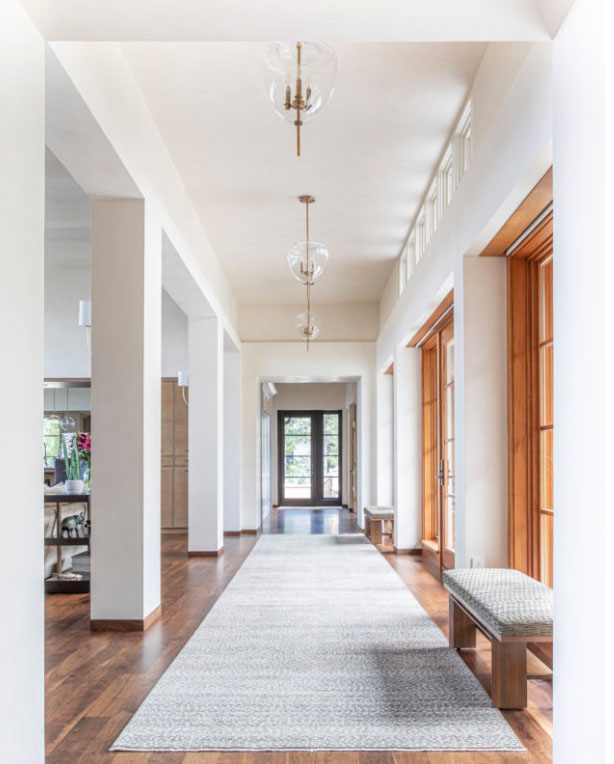
Tea2 Architects, Waterfront Stone and Glass
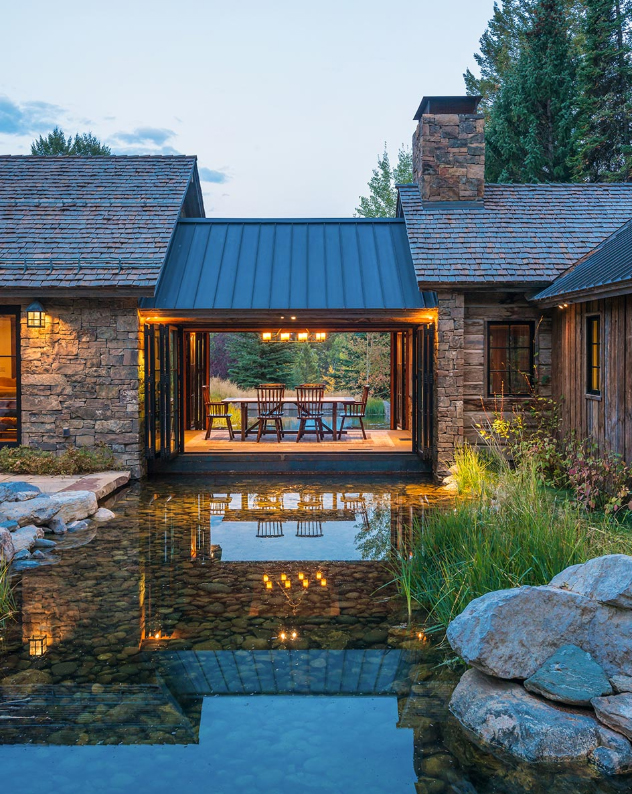
JLF Architects, Fishcreek Woods


