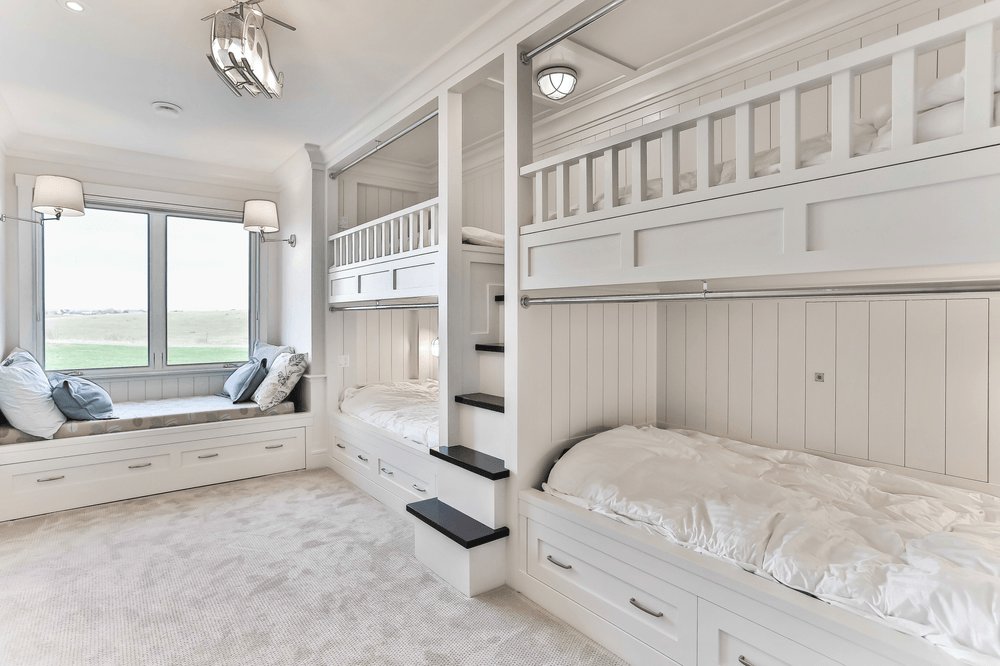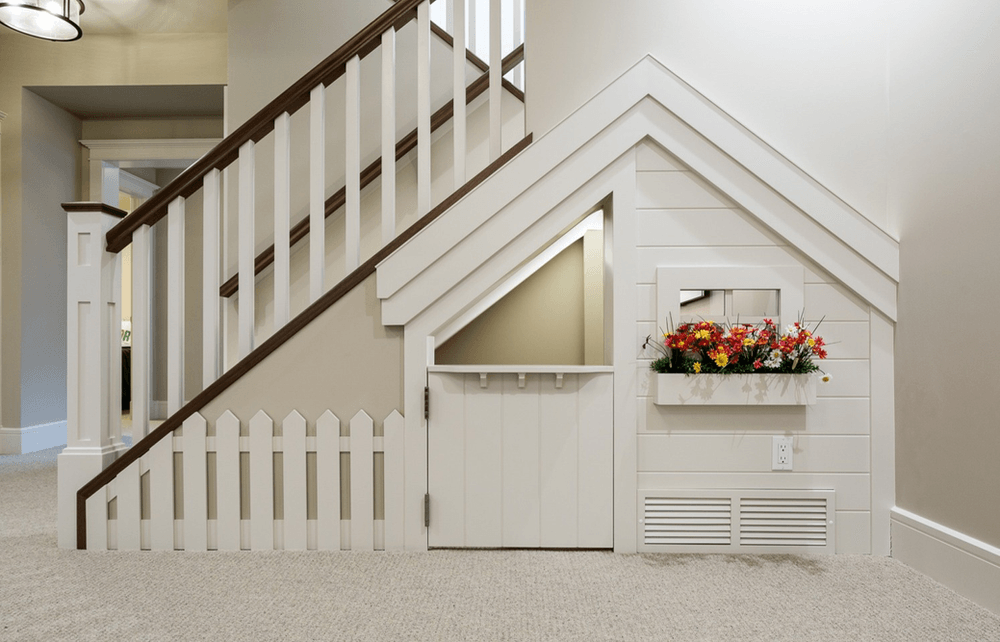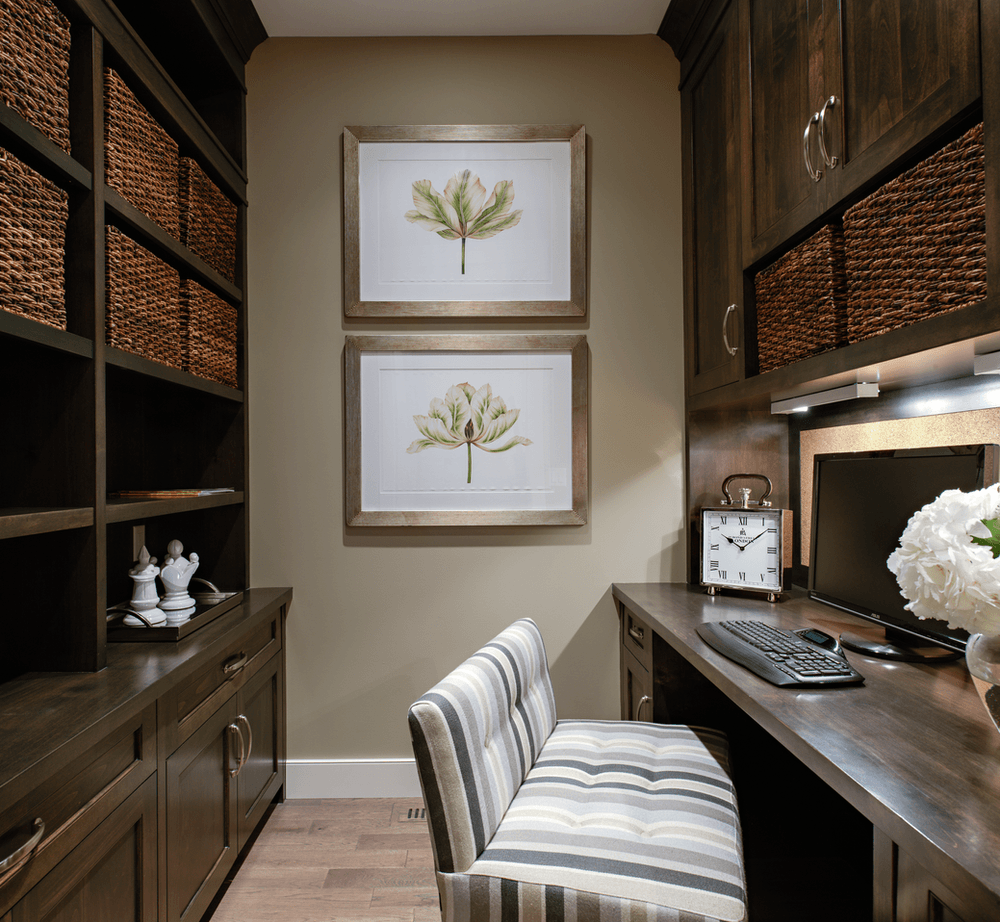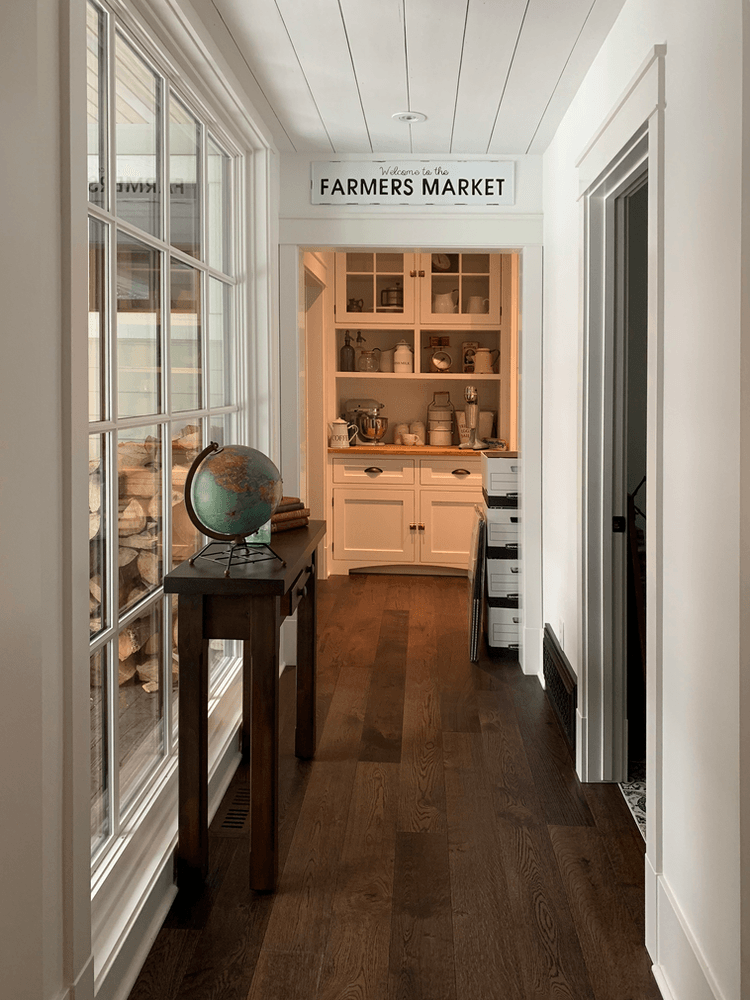After nearly 20 years, there’s still so much that I miss about living in Montreal. With so many parks, festivals, markets, culture, diversity, and awe-inspiring architecture, it’s a comparatively trivial thing to miss... but I also really loved the done-by-hand car washes! We lived in a drafty little 100 year old brick and timber townhome in the Plateau-Mont-Royal, a decidedly French speaking part of town. I speak French fairly fluently, or used to at least, and so I thought that perhaps living in the francophone side of the city would be a fun opportunity for my wife to learn the language as well. And while she did learn a little, she mostly spent the two years not talking to anyone and generally being annoyed with me. A little unknowing early prep for life in self-isolation! We were young and poor, but happy, and we loved our life there.
I worked in a small architecture firm on Rue Saint-Denis, right in the heart of the truly amazing Latin Quartier. I spent a lot of my time at Les Architectes Tremblay et Associés designing small one-off restaurants. I love residential work because it’s so personal, but I have to admit, working with someone who is seemingly putting everything into their restaurant can be pretty intimate, as well. At a private soft-opening for a fantastic little Latino restaurant I worked on, the couple had their Catholic priest attend to bless their new endeavor; immediately following which, he walked over to us and blessed the architects! I was fairly new to designing restaurants, so perhaps having a priest bless the architect is standard practice. But anyway, it certainly seemed personal to me!
It was an enthusiastic home builder who lured me back home to Calgary from Montreal. I’d designed a few homes in a nearby neighborhood that had received a little attention, so when his company was selected to be part of a builder-group in a new subdivision, he sought me out. My firm was hired originally to provide a small selection of stock plans to sell out of a “show home” that I was to design, competing against four other well-established tract builders in a relatively budget-conscious new suburb. When the five designs were complete I expected to go back out East. However, at dinner one evening the builder and I discussed an idea—an experiment really—of offering fully custom designed homes to every client in what would be an otherwise cookie-cutter community.
Consumers in that market segment had clearly come to accept the word “custom” in the building industry as amounting to little more than choosing between certain selections or adjusting the offered layout with pre-planned alternative configurations. And honestly, I understand why. But instead, we started every design from scratch, specifically suiting each to a family’s individual lifestyles, values, and needs. Obviously not a novel idea in the luxury home market where I do most of my work today, but unheard of in more "starter" neighborhoods like this one was. As a result, the builder sold—and I designed—42 homes that year, exhausting the builder’s lot inventory significantly ahead of any of the competition in the parade of model homes... in fact, before some had sold anything. And, so, I never made it back to Montreal.
Our experiment confirmed what I believed; that people truly craved a higher level of personalization in their homes, their most intimate spaces. Even if it meant sacrificing a little square footage to make up for the extra cost of custom construction. I truly believe that design matters. Good, well thought out and well resolved design can inspire. It can strengthen communities, and on an individual level can create warmth, comfort, and even foster peace. It’s not surprising that Sarah Susanka’s “ Not So Big House ” book series was so popular when it was published in 2001. It highlights design principals such as proportions of space, layering or framing views, use of light and shadow, coupled with attention to detail; principles that are universal and irrespective of house size.
I found in those couple of years that with some careful planning, smaller spaces could be remarkably effective, and still even offer architectural interest. I had extremely happy clients who loved their homes. After working together, one of them introduced me to her friend as "the Doctor Phil of Design". I’m not sure how to take that exactly; her tone seemed to indicate that she meant it as a huge compliment! Well, in fairness to Doctor Phil, I've definitely had an experience or two when helping a couple agree on the design direction required a bit of "counseling" in our design meetings!
I love to take advantage of sunlight and views to the exterior. Blurring the lines between interior and exterior space can be so satisfying! But in reality, many people arrange furniture towards an interior focal point, rather than only out the windows. In any case, though, it makes such a difference to the feeling of a space when someone has actually considered and planned what is at the end of an interior view (down a hallway, through an opening, or from room to room). Specifically crafted and placed details can change an ordinary space into something truly special. The outcome is felt in those times when you were in a space that just felt great, or warm, inviting, cozy, peaceful, or even inspiring, but you couldn’t say exactly why. It was the culmination of careful, thoughtful design.
Although the majority of my work since then has been on considerably larger or "higher-end" luxury homes, much of what makes Marre Design Group so unique today began with those 42 “not so big” homes designed almost 20 years ago. It really helped to shape my practice early on and allowed me to fine-tune my distinctive design process. On each new project today, I still try to ensure that every single square foot of the home (regardless of how many square feet that may be) is meaningful to my clients, with its details well resolved and planned, and with space that is purposeful and thoughtfully used.

This was a fun bunk room for when my client's grandchildren would visit. Each bed had its own light and a little recess on the back wall with a USB charging station hidden on its side. The rods were to be able to create forts, and we hid little doors in the shiplap on the back wall that led to a secret passageway (a playroom) between the bunks. If you think making the beds would be a nightmare, you're likely right... but the railings unlock and mattresses pull out to make it a little easier!

This picture is another from a project that has been published a number of times. It can be really fun to create little details in what would otherwise be dead space; ,in nooks, attics, and (in this case) under the stairs.

We called this a "pocket office". It opened off of the Kitchen and so we tried to ensure it could stay tidy. It was a small but ,comfortable workspace for homework, but incredibly functional, with provision for a hidden printer, corkboard backsplash, mail storage tucked away, and even charging stations. But on top of that, we tried to make it still look pretty!

This was a little country home in the woods that I loved. We tried to turn this ,little hallway between the Mudroom and Entry, what would have been a frequently used but otherwise utilitarian space, into something more special. Views through it in either direction had an interesting end view, and the large window connected the interior and exterior spaces (something that was done extensively in this home). ,Little things made a big difference; the shiplap ceiling continued from the exterior on the same plane. The boards are exactly centered in the ceiling, with the light exactly centered on the boards.
Well, I can't really believe it, but this week I passed 4,000 views on this blog site. Thank you so much (again) to anyone who's been reading any of these little posts. If you're willing, I'd really love some feedback from you... since I've never done this before now. What do you like so far (if anything), what don't you like, how can I improve, or especially , let me know if there's any topic you would like to see in future posts. Thanks!!


